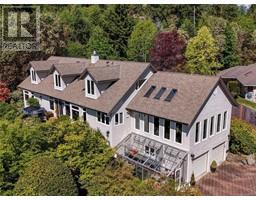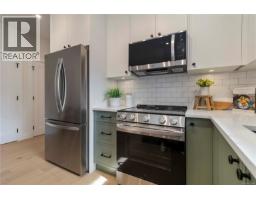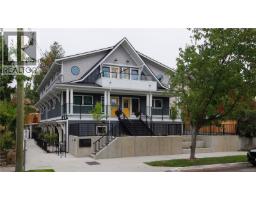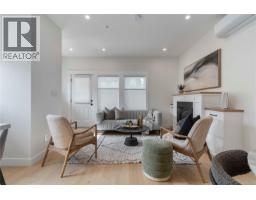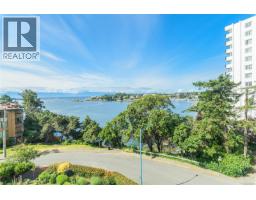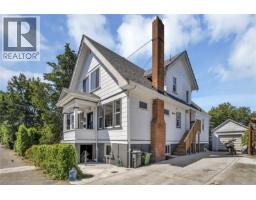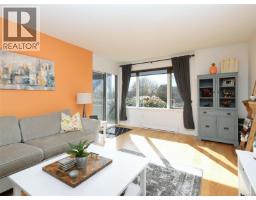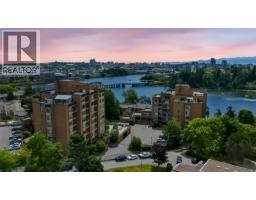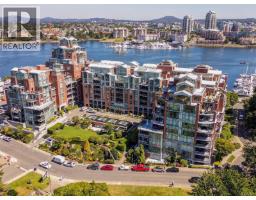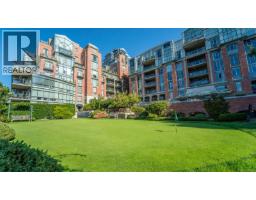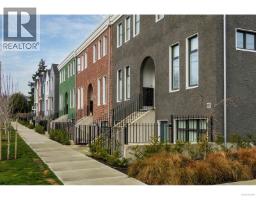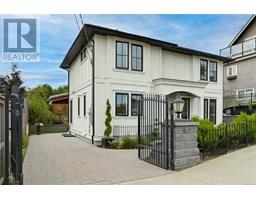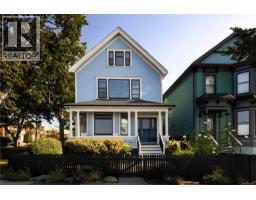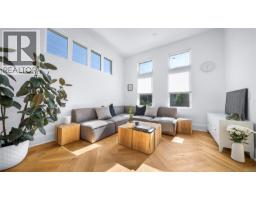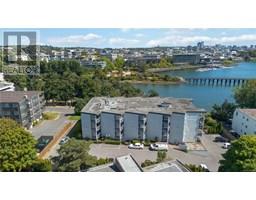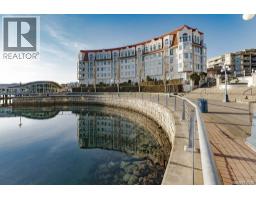943 St. Charles St Rockland, Victoria, British Columbia, CA
Address: 943 St. Charles St, Victoria, British Columbia
Summary Report Property
- MKT ID1016115
- Building TypeHouse
- Property TypeSingle Family
- StatusBuy
- Added2 weeks ago
- Bedrooms6
- Bathrooms7
- Area5343 sq. ft.
- DirectionNo Data
- Added On11 Oct 2025
Property Overview
One of Victoria's most photographed houses is this handsome standout built in 1912 by architect Samuel Maclure. The quality has stood the test of time and the home was completely restored and enhanced in 2009. A deliberate plan of 5343' flows well and features 6 bedrooms, 7 bathrooms, 7 fireplaces and 2 kitchens. The essence is restrained elegance and lends flair to entertaining starting at the stone gates to the welcoming veranda. Hardwood and tile throughout, with original stained glass and wainscotting. The chefs kitchen has 3 work stations each with sinks, along with professional grade appliances. The bathrooms are beyond extravagant with Perrin & Rowe fixtures. The lower level offers flexibility with a self contained 3 bed/3 bath flat built to luxury quality. The fully fenced yard and lush gardens with outdoor kitchen and granite fireplace favours year round outdoor enjoyment. Garage parking, with quick transportation options to downtown and UVIC. Truly a unique opportunity. (id:51532)
Tags
| Property Summary |
|---|
| Building |
|---|
| Land |
|---|
| Level | Rooms | Dimensions |
|---|---|---|
| Second level | Primary Bedroom | 14' x 16' |
| Ensuite | 13 ft x 14 ft | |
| Bedroom | 14' x 15' | |
| Bedroom | 15' x 16' | |
| Bathroom | 8' x 10' | |
| Laundry room | 13' x 13' | |
| Bathroom | 4' x 5' | |
| Lower level | Laundry room | 3' x 3' |
| Utility room | 8' x 10' | |
| Entrance | 6' x 16' | |
| Bathroom | 6' x 10' | |
| Bedroom | 13' x 16' | |
| Ensuite | 6' x 10' | |
| Bedroom | 10' x 13' | |
| Ensuite | 5' x 13' | |
| Kitchen | 12' x 13' | |
| Living room | 13' x 20' | |
| Bedroom | 14' x 14' | |
| Main level | Patio | 15' x 24' |
| Eating area | 12' x 13' | |
| Family room | 15' x 16' | |
| Bathroom | 4' x 7' | |
| Kitchen | 15' x 16' | |
| Dining room | 16' x 18' | |
| Living room | 14' x 18' | |
| Entrance | 11' x 23' | |
| Porch | 9' x 44' |
| Features | |||||
|---|---|---|---|---|---|
| Central location | Level lot | Private setting | |||
| Corner Site | Other | None | |||



























































































