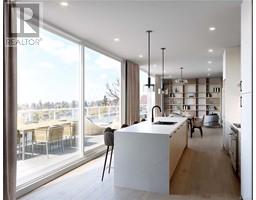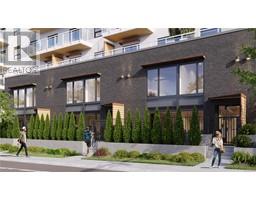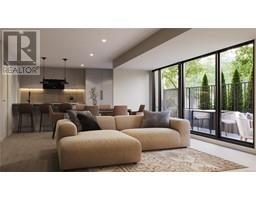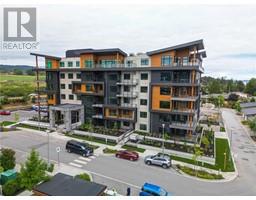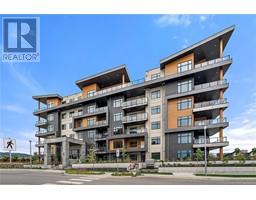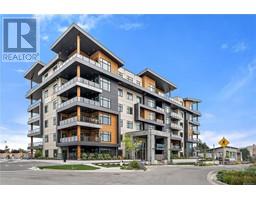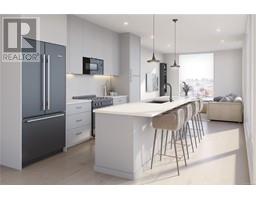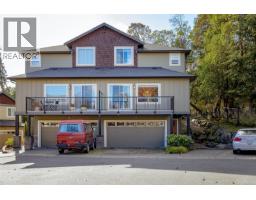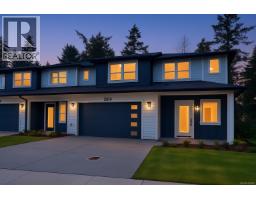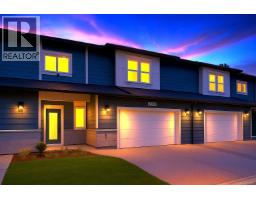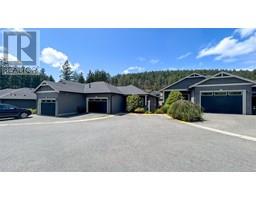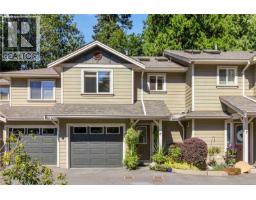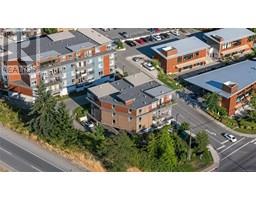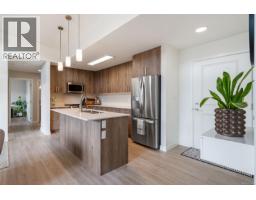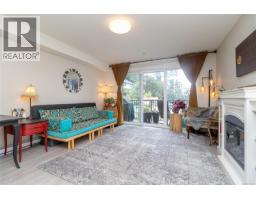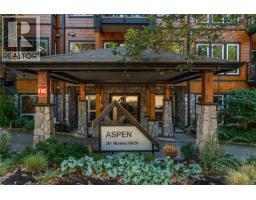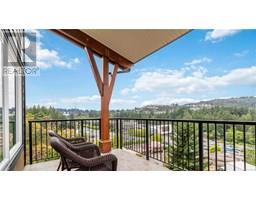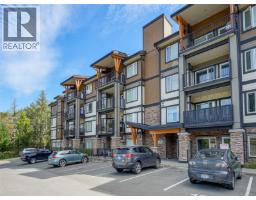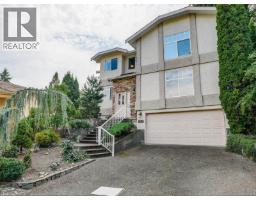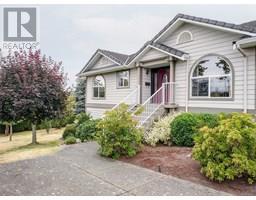110 Jedburgh Pl View Royal, View Royal, British Columbia, CA
Address: 110 Jedburgh Pl, View Royal, British Columbia
Summary Report Property
- MKT ID1012777
- Building TypeHouse
- Property TypeSingle Family
- StatusBuy
- Added2 weeks ago
- Bedrooms5
- Bathrooms3
- Area2653 sq. ft.
- DirectionNo Data
- Added On09 Sep 2025
Property Overview
Beautifully maintained home in one of View Royal’s most connected & convenient neighbourhoods with income potential! This 5-bed, 3-bath property offers many configurations with multiple layouts as all suits have lookoffs. utilize the whole house, have a 1 bed, or 2 bed suite or use all 3 suites independently. The main level features a tastefully updated kitchen complete w/ stainless steel appliances & a functional eat-in island, flowing into a bright & comfortable living space w/ 2 beds, 1 bath on the main. Downstairs, you'll find 2 self-contained suites: a 1-bed unit & a 2-bed unit, each w/ its own separate entrance .The lot itself is a true standout - flat, sunny, & private w/ lovely curb appeal, welcoming front porch, & mature privacy hedging. Tucked on a quiet street, yet just steps from the Rail Trail, View Royal Park, Portage Inlet, & Admirals Walk Shopping, this is a rare opportunity to enjoy flexible living in a family-friendly neighborhood with everything at your fingertips. (id:51532)
Tags
| Property Summary |
|---|
| Building |
|---|
| Level | Rooms | Dimensions |
|---|---|---|
| Lower level | Bedroom | 13 ft x 11 ft |
| Bedroom | 13 ft x 12 ft | |
| Bathroom | 4-Piece | |
| Living room/Dining room | 13 ft x 15 ft | |
| Kitchen | 11 ft x 12 ft | |
| Bedroom | 9 ft x 13 ft | |
| Bathroom | 3-Piece | |
| Living room/Dining room | 7 ft x 10 ft | |
| Kitchen | 14 ft x 7 ft | |
| Main level | Patio | 10 ft x 20 ft |
| Patio | 27 ft x 12 ft | |
| Storage | 10 ft x 10 ft | |
| Bedroom | 9 ft x 8 ft | |
| Primary Bedroom | 12 ft x 13 ft | |
| Bathroom | 4-Piece | |
| Kitchen | 10 ft x 10 ft | |
| Family room | 11 ft x 13 ft | |
| Living room | 20 ft x 14 ft | |
| Dining room | 10 ft x 14 ft | |
| Porch | 7 ft x 30 ft |
| Features | |||||
|---|---|---|---|---|---|
| Private setting | Other | Rectangular | |||
| None | |||||










































