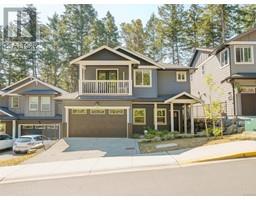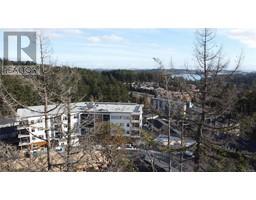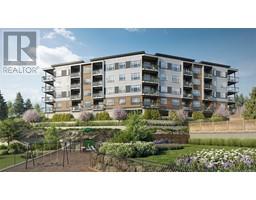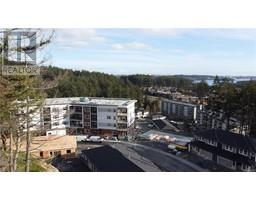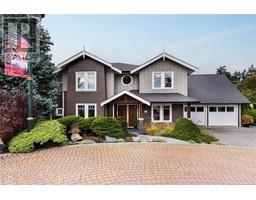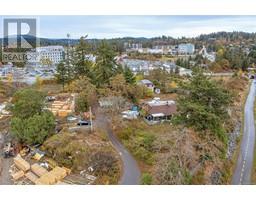203 201 Nursery Hill Dr Six Mile, View Royal, British Columbia, CA
Address: 203 201 Nursery Hill Dr, View Royal, British Columbia
Summary Report Property
- MKT ID981545
- Building TypeApartment
- Property TypeSingle Family
- StatusBuy
- Added11 weeks ago
- Bedrooms3
- Bathrooms2
- Area1108 sq. ft.
- DirectionNo Data
- Added On03 Dec 2024
Property Overview
Discover The Aspen, where modern West Coast design meets comfort. This rare 3-bedroom, 2-bathroom end unit offers move-in-ready affordability in a peaceful yet central location near Galloping Goose Trail, Thetis Lake, and the historic Six Mile Pub, with easy access to downtown and up-island. Enjoy 9' ceilings, a stylish maple and granite kitchen with stainless appliances and an island, hardwood floors, and a large covered sunny south-facing balcony. The spacious primary bedroom boasts a walk-in closet and en-suite with a walk-in shower. In-suite laundry and a large storage locker on the same floor add convenience. This pet and rental-friendly community allows pets, no age restrictions, BBQs, and includes a fully equipped gym, and secure underground parking. Live steps from walking, swimming, hiking, and biking! Don’t miss this rare opportunity to own a stunning home in an unbeatable location (id:51532)
Tags
| Property Summary |
|---|
| Building |
|---|
| Level | Rooms | Dimensions |
|---|---|---|
| Main level | Balcony | 8' x 12' |
| Laundry room | 5' x 5' | |
| Bedroom | 10' x 10' | |
| Bedroom | 9' x 11' | |
| Ensuite | 3-Piece | |
| Bathroom | 4-Piece | |
| Primary Bedroom | 12' x 13' | |
| Kitchen | 9' x 13' | |
| Dining room | 7' x 14' | |
| Living room | 13' x 13' | |
| Entrance | 5' x 9' |
| Features | |||||
|---|---|---|---|---|---|
| Central location | Private setting | Southern exposure | |||
| Other | Underground | None | |||


































