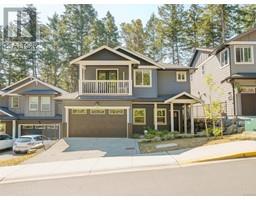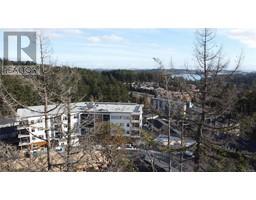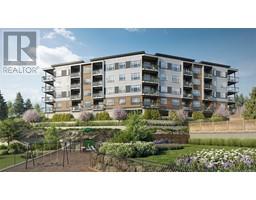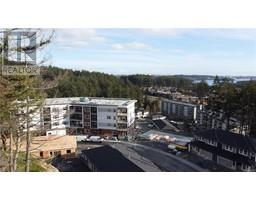63 118 Aldersmith Pl Aldersmith Woods, View Royal, British Columbia, CA
Address: 63 118 Aldersmith Pl, View Royal, British Columbia
Summary Report Property
- MKT ID983841
- Building TypeRow / Townhouse
- Property TypeSingle Family
- StatusBuy
- Added4 weeks ago
- Bedrooms3
- Bathrooms3
- Area1705 sq. ft.
- DirectionNo Data
- Added On07 Jan 2025
Property Overview
Stunning & beautifully maintained 3 bedroom townhouse with primary bdrm on the main floor. End unit nestled in trees, feels like a house but without the yard work. Great for down-sizers w/room for the kids/grandkids. East-facing balcony on upper floor patio on lower flr backing onto greenspace. Master bedroom w/walk-in closet & 4pc ensuite (6ft tub) on same level as living with gas FP, beautifully renovated kitchen w/ Kitchen Aid & Bosch appl double oven & gas stove, dining & 2pce bath. Downstairs: 2 bdrms w/ the 2nd bdrm featuring a convenient murphy bed, 4 pce bath & laundry. Lots of storage in oversize double car garage w/ rm for workbench. Bonus: Heat pump & hot water on demand. Steps to Admirals Walk near the scenic Gorge Waterway & the E & N Trail. Centrally located close to town & all amenities. Pet friendly, professionally managed complex. Welcome home where comfort & convenience meet in the heart of nature's beauty! (id:51532)
Tags
| Property Summary |
|---|
| Building |
|---|
| Level | Rooms | Dimensions |
|---|---|---|
| Lower level | Bathroom | 4-Piece |
| Bedroom | 12' x 11' | |
| Bedroom | 12' x 11' | |
| Patio | 12' x 9' | |
| Entrance | 7' x 4' | |
| Main level | Eating area | 14 ft x 8 ft |
| Ensuite | 4-Piece | |
| Bathroom | 2-Piece | |
| Primary Bedroom | 15' x 14' | |
| Kitchen | 13' x 9' | |
| Dining room | 16' x 9' | |
| Living room | 15' x 13' | |
| Balcony | 8 ft x 24 ft |
| Features | |||||
|---|---|---|---|---|---|
| Rectangular | Air Conditioned | ||||











































