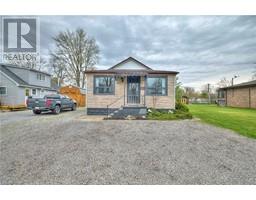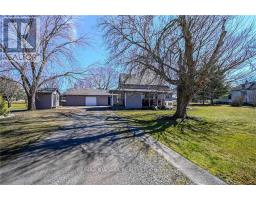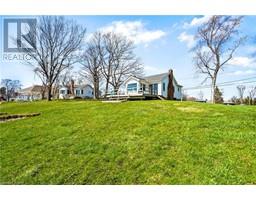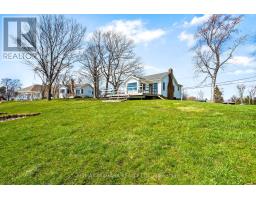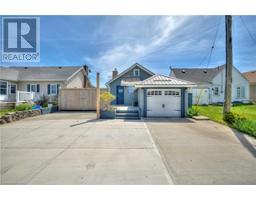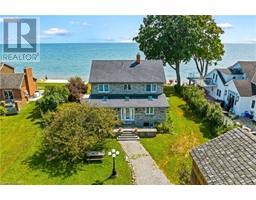11496 COOK Lane 880 - Lakeshore, WAINFLEET, Ontario, CA
Address: 11496 COOK Lane, Wainfleet, Ontario
Summary Report Property
- MKT ID40593566
- Building TypeHouse
- Property TypeSingle Family
- StatusBuy
- Added18 weeks ago
- Bedrooms2
- Bathrooms1
- Area842 sq. ft.
- DirectionNo Data
- Added On17 Jul 2024
Property Overview
Incredible Water views! Whether you're looking for a recreational retreat or a year-round home, you'll feel relaxed the moment you turn down Cook Lane and drive along the mature treed line street. Enjoy breathtaking views of Lake Erie as you relax on the front porch and gorgeous sunsets as you enjoy evenings relaxing outside. This newly renovated bungalow is nestled at the end of a quiet cul-de-sac with no rear neighbours and walking distance to Morgan's Point Conservation Park and beach- you'll love sharing the neighbourhood with such lush nature. Enjoy views of the lake from your living room as you cozy up around the gas fireplace. The newly renovated kitchen provides ample cabinetry with granite countertops, and stainless steel appliances. From the kitchen you'll find the perfect spot for a study or office with side door to private backyard. The bright and oversized windows provide ample natural light throughout the principle rooms. Natural gas generator will give you peace of mind. Book your showing today to view this immaculate country bungalow. (id:51532)
Tags
| Property Summary |
|---|
| Building |
|---|
| Land |
|---|
| Level | Rooms | Dimensions |
|---|---|---|
| Main level | Sitting room | 19'7'' x 10'11'' |
| 3pc Bathroom | Measurements not available | |
| Bedroom | 8'9'' x 8'7'' | |
| Bedroom | 9'8'' x 8'10'' | |
| Dining room | 9'9'' x 9'2'' | |
| Kitchen | 13'1'' x 10'8'' | |
| Living room | 21'7'' x 10'5'' |
| Features | |||||
|---|---|---|---|---|---|
| Cul-de-sac | Southern exposure | Country residential | |||
| Recreational | Central air conditioning | ||||
































