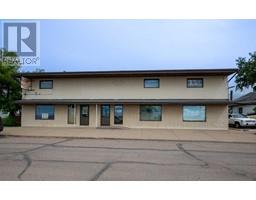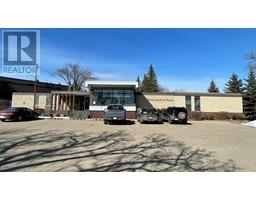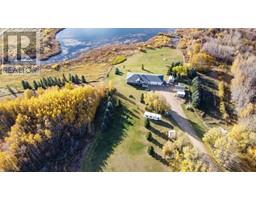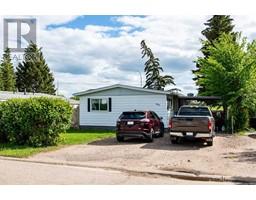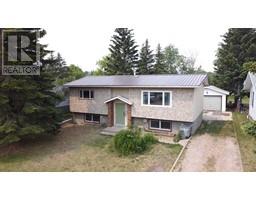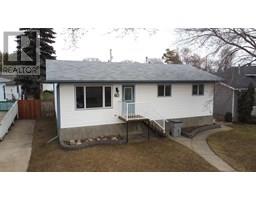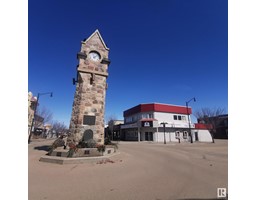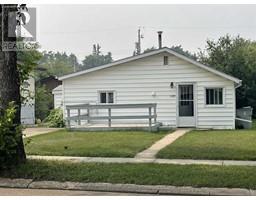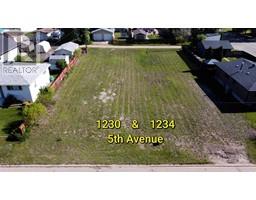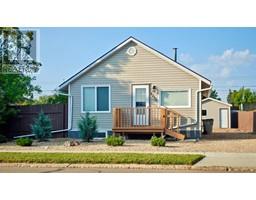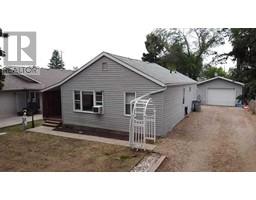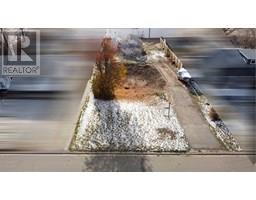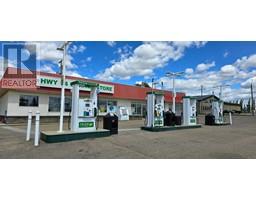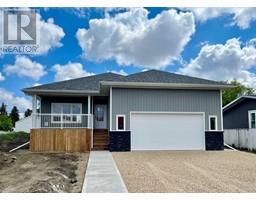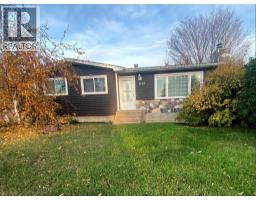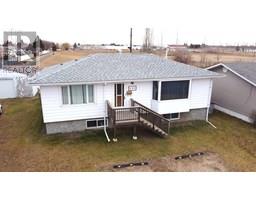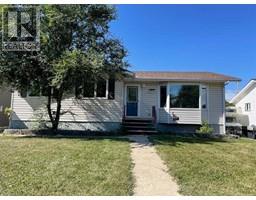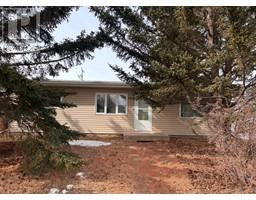722 9 Avenue, Wainwright, Alberta, CA
Address: 722 9 Avenue, Wainwright, Alberta
Summary Report Property
- MKT IDA2218096
- Building TypeHouse
- Property TypeSingle Family
- StatusBuy
- Added2 days ago
- Bedrooms5
- Bathrooms2
- Area2392 sq. ft.
- DirectionNo Data
- Added On04 Jun 2025
Property Overview
Welcome to your spacious two-story new home! This impressive residence boasts five generously sized bedrooms, offering ample space for family, guests, or a home office. Forget cramped quarters – each bedroom here is noticeably larger than the norm!Step inside and appreciate the ease of living with a well-designed layout across two floors. Enjoy relaxing evenings on the charming covered front porch, perfect for enjoying the outdoors. The large backyard offers endless possibilities for recreation, gardening, or simply unwinding.Car enthusiasts and hobbyists will love the oversized single-car heated garage, providing comfort and space for your vehicle and projects year-round. Recent valuable renovations include durable 35-year shingles, updated both bathrooms, and the convenience of a garage heater.All this space and these fantastic features are offered at a great price for a five-bedroom, two-story house of this size! Don't miss this incredible opportunity to own a substantial and well-maintained home. Schedule your showing today! (id:51532)
Tags
| Property Summary |
|---|
| Building |
|---|
| Land |
|---|
| Level | Rooms | Dimensions |
|---|---|---|
| Main level | Other | 9.00 Ft x 6.42 Ft |
| Kitchen | 8.50 Ft x 12.83 Ft | |
| Dining room | 10.75 Ft x 12.75 Ft | |
| Living room | 52.17 Ft x 52.85 Ft | |
| Bonus Room | 36.45 Ft x 65.62 Ft | |
| 2pc Bathroom | Measurements not available | |
| Upper Level | Primary Bedroom | 13.00 Ft x 12.75 Ft |
| Bedroom | 12.08 Ft x 12.08 Ft | |
| 4pc Bathroom | .00 Ft x .00 Ft | |
| Bedroom | 9.58 Ft x 13.00 Ft | |
| Bedroom | 12.00 Ft x 13.42 Ft | |
| Bedroom | 9.08 Ft x 13.00 Ft |
| Features | |||||
|---|---|---|---|---|---|
| Back lane | Parking Pad | Detached Garage(1) | |||
| Refrigerator | Dishwasher | Stove | |||
| Washer & Dryer | None | ||||
































