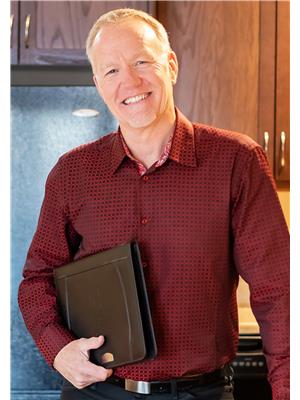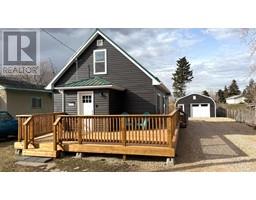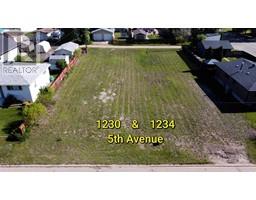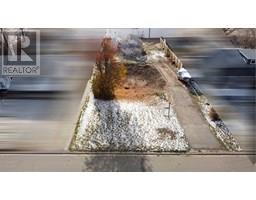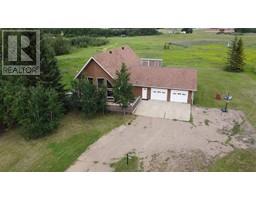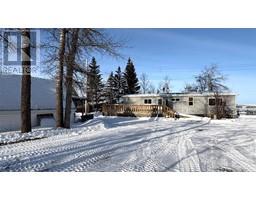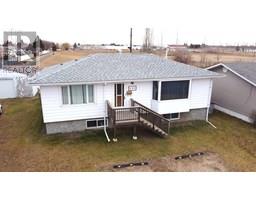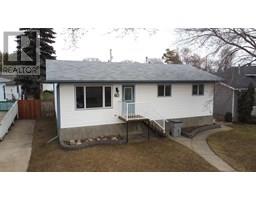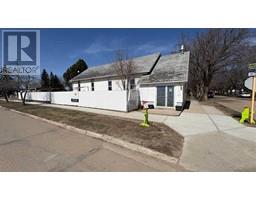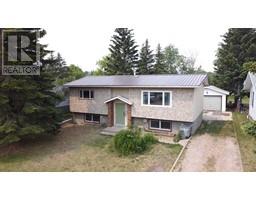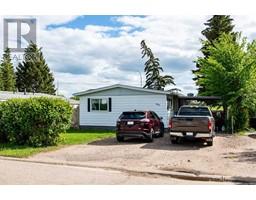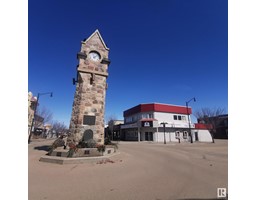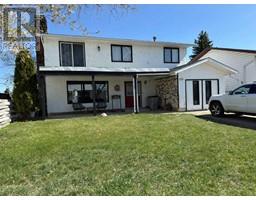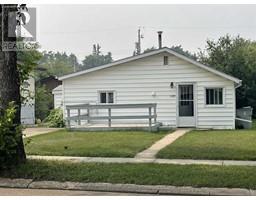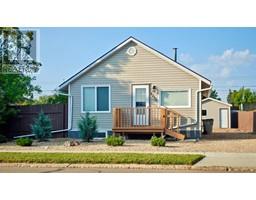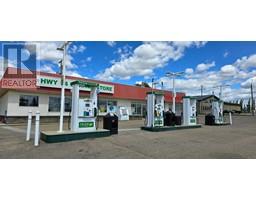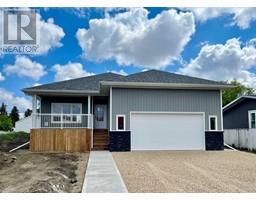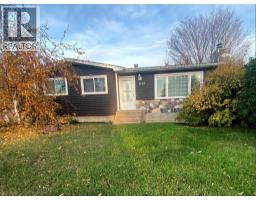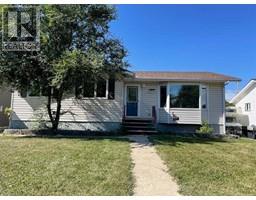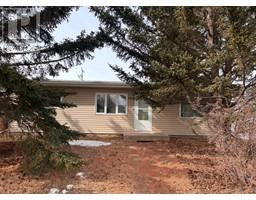1034 11 Avenue, Wainwright, Alberta, CA
Address: 1034 11 Avenue, Wainwright, Alberta
2 Beds1 Baths952 sqftStatus: Buy Views : 319
Price
$179,900
Summary Report Property
- MKT IDA2219178
- Building TypeHouse
- Property TypeSingle Family
- StatusBuy
- Added1 days ago
- Bedrooms2
- Bathrooms1
- Area952 sq. ft.
- DirectionNo Data
- Added On05 Jun 2025
Property Overview
Spacious 2 Bedroom home sporting an attractive open kitchen space and full 4 pc. bath! Comes with 2 private deck areas, fenced yard, tons of parking space (front and back) and a heated garage! This will make an ideal investment property or smaller family home. Most recent updates include new vinyl plank flooring, paint, trim, interior doors, furnace serviced, ducts cleaned, and some new appliances! Dressed to impress and priced to sell.....call your favourite realtor today to book your personal peek! (id:51532)
Tags
| Property Summary |
|---|
Property Type
Single Family
Building Type
House
Storeys
1
Square Footage
952 sqft
Title
Freehold
Land Size
7490 sqft|7,251 - 10,889 sqft
Built in
1974
Parking Type
Detached Garage(1)
| Building |
|---|
Bedrooms
Above Grade
2
Bathrooms
Total
2
Interior Features
Appliances Included
Refrigerator, Dishwasher, Stove, Hood Fan, Window Coverings, Garage door opener, Washer & Dryer
Flooring
Concrete, Linoleum, Vinyl Plank
Basement Type
Partial (Unfinished)
Building Features
Features
Treed
Foundation Type
Poured Concrete
Style
Detached
Architecture Style
Bungalow
Construction Material
Wood frame
Square Footage
952 sqft
Total Finished Area
952 sqft
Structures
Shed, Deck
Heating & Cooling
Cooling
None
Heating Type
Forced air
Utilities
Utility Type
Electricity(Connected),Natural Gas(Connected)
Utility Sewer
Municipal sewage system
Water
Municipal water
Exterior Features
Exterior Finish
Vinyl siding
Neighbourhood Features
Community Features
Golf Course Development
Amenities Nearby
Golf Course, Park, Playground, Recreation Nearby, Schools, Shopping
Parking
Parking Type
Detached Garage(1)
Total Parking Spaces
6
| Land |
|---|
Lot Features
Fencing
Fence
Other Property Information
Zoning Description
RS
| Level | Rooms | Dimensions |
|---|---|---|
| Basement | Storage | 10.58 Ft x 28.83 Ft |
| Main level | Other | 16.00 Ft x 13.58 Ft |
| Family room | 13.50 Ft x 15.17 Ft | |
| 4pc Bathroom | .00Ft x .00Ft | |
| Primary Bedroom | 10.83 Ft x 8.83 Ft | |
| Bedroom | 10.17 Ft x 9.83 Ft | |
| Laundry room | 13.50 Ft x 9.00 Ft |
| Features | |||||
|---|---|---|---|---|---|
| Treed | Detached Garage(1) | Refrigerator | |||
| Dishwasher | Stove | Hood Fan | |||
| Window Coverings | Garage door opener | Washer & Dryer | |||
| None | |||||
























