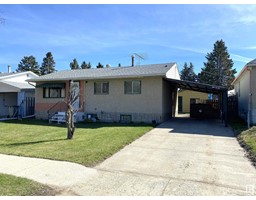4516 51 Ave Warburg, Warburg, Alberta, CA
Address: 4516 51 Ave, Warburg, Alberta
Summary Report Property
- MKT IDE4401886
- Building TypeHouse
- Property TypeSingle Family
- StatusBuy
- Added14 weeks ago
- Bedrooms4
- Bathrooms3
- Area1392 sq. ft.
- DirectionNo Data
- Added On13 Aug 2024
Property Overview
Immaculate 1392 sf Bungalow with 4 bedrooms and 3 full baths. The main living space is nice and open and includes a Large Kitchen with oak cabinets, Corner Pantry, good sized Dining Area, 9' ceilings, Living Room has a Corner Gas Fireplace, Floors are hardwood and tile. There are 3 bedrooms upstairs, with the master having a 4pc en suite and larger closet & a main floor laundry Close to the kitchen at the back door. Downstairs you'll be stunned with the huge rec room, 3pc bath and a massive bedroom with walk in closet. The back yard oasis is fully fenced, has an enormous 44 x 16 ft. newly painted deck and the hot tub is included! Nicely landscaped with planter boxes & fire pit! Top it all off with plenty of parking with front driveway and oversized 24x26' double garage and a large newly painted front deck to enjoy the sun. (id:51532)
Tags
| Property Summary |
|---|
| Building |
|---|
| Land |
|---|
| Level | Rooms | Dimensions |
|---|---|---|
| Basement | Family room | Measurements not available |
| Bedroom 4 | 5.97 m x 3.92 m | |
| Recreation room | 9.32 m x 9.25 m | |
| Utility room | 3.32 m x 2.55 m | |
| Main level | Living room | 5.42 m x 6.35 m |
| Dining room | 4.15 m x 2.85 m | |
| Kitchen | 4.16 m x 3.51 m | |
| Primary Bedroom | 3.77 m x 3.37 m | |
| Bedroom 2 | 3.14 m x 2.89 m | |
| Bedroom 3 | 3.54 m x 3.09 m | |
| Laundry room | 1.97 m x 1.59 m |
| Features | |||||
|---|---|---|---|---|---|
| Treed | Flat site | Lane | |||
| No Smoking Home | Detached Garage | Oversize | |||
| Dryer | Microwave Range Hood Combo | Refrigerator | |||
| Stove | Central Vacuum | Washer | |||
| Central air conditioning | Vinyl Windows | ||||



































































