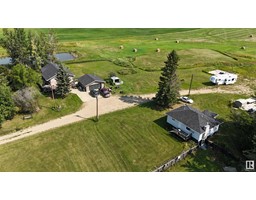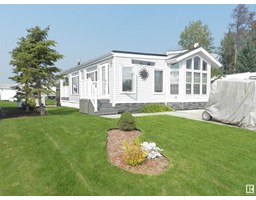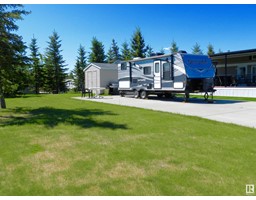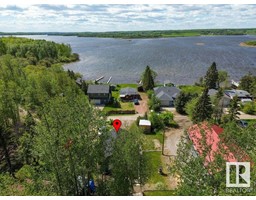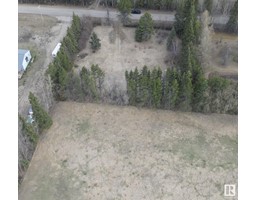127 1103 TWP RD 540 West Gentry, Rural Parkland County, Alberta, CA
Address: 127 1103 TWP RD 540, Rural Parkland County, Alberta
Summary Report Property
- MKT IDE4377825
- Building TypeHouse
- Property TypeSingle Family
- StatusBuy
- Added19 weeks ago
- Bedrooms4
- Bathrooms5
- Area4226 sq. ft.
- DirectionNo Data
- Added On10 Jul 2024
Property Overview
Gorgeous 4226sqft Ranch Style Bungalow with breathtaking views overlooking Chickakoo Lake Reserve. This home was stripped down to the studs in 2006 and the layout & roof line were totally redesigned so you could have an incredible view from every window. As you walk in, youre greeted by the impressive Great Room featuring a floor to vaulted ceiling fireplace, Hard Wood Flooring & wall to wall windows. The Chefs Kitchen features cork flooring, stainless steel appliances and a gas/electric range & Open Dining Room. Every bedroom is equipped with an ensuite and both masters have private access to incredible views. The second master makes a perfect suite with its separate entrance & easy access to the 4 car Garage, Mudroom, Utility Room with Brand New Boiler system, Laundry and pantry. Perfect for multi generational living. With the Awesome Views, stone patio / deck, professional landscaping, fruit trees and NATURE located only 10 minutes to Stony Plain makes this your own private and permanent retreat. (id:51532)
Tags
| Property Summary |
|---|
| Building |
|---|
| Level | Rooms | Dimensions |
|---|---|---|
| Main level | Living room | 9.35 m x 6.95 m |
| Dining room | 4.92 m x 3.18 m | |
| Kitchen | 4.92 m x 3.76 m | |
| Family room | 8.77 m x 6.95 m | |
| Den | 3.83 m x 1.89 m | |
| Primary Bedroom | 5.52 m x 7.55 m | |
| Bedroom 2 | 4.68 m x 4.52 m | |
| Bedroom 3 | 4.72 m x 4.73 m | |
| Bedroom 4 | 4.87 m x 4.34 m | |
| Utility room | 4.85 m x 2.42 m | |
| Laundry room | 6.14 m x 2.42 m | |
| Mud room | 7.52 m x 1.58 m |
| Features | |||||
|---|---|---|---|---|---|
| Cul-de-sac | Private setting | Treed | |||
| Rolling | Park/reserve | Closet Organizers | |||
| No Smoking Home | Environmental reserve | Attached Garage | |||
| Dishwasher | Fan | Garage door opener remote(s) | |||
| Garage door opener | Hood Fan | Microwave | |||
| Refrigerator | Gas stove(s) | ||||

























































