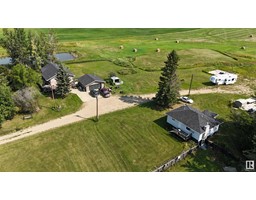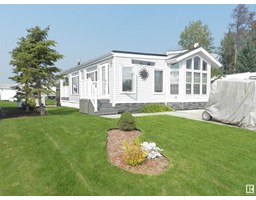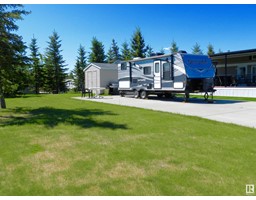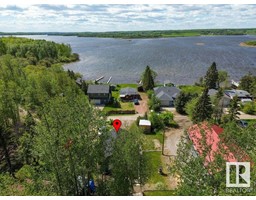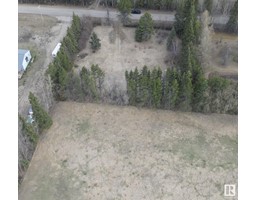7-51309 RGE RD 262 Glenwood Estates, Rural Parkland County, Alberta, CA
Address: 7-51309 RGE RD 262, Rural Parkland County, Alberta
Summary Report Property
- MKT IDE4397427
- Building TypeHouse
- Property TypeSingle Family
- StatusBuy
- Added18 weeks ago
- Bedrooms5
- Bathrooms3
- Area2003 sq. ft.
- DirectionNo Data
- Added On14 Jul 2024
Property Overview
Privately Located at the end of the cul-de-sac in Glenwood Estates you will find this Gorgeous 1996sqft Walkout Bungalow with 5 bdrms, 3 baths, Triple Att oversized garage w/ 9ft doors & heat. 40 x 46 Shop w/14H x 16W door, 16 ceiling, 100 amp Panel, 2 tube heaters & Mezzanine for optimal storage. Inside the Open Concept home find A/C, Hardwood, Slate & Cork Flooring, Granite Countertops throughout. Beautiful Kitchen c/w Built-in Oven & Microwave, NG Stove Top, Large Island, Loads of Custom Cabinets & Corner Pantry. Step out onto the covered deck to enjoy the view no matter the weather, sit by the NG F/P to take the chill off or load up the wood stove to stay nice & toasty. The Master, with patio doors to deck & walk-in closet has a 5pc ensuite c/w soaker & large shower. Huge main floor laundry. Walkout has 2 more bdrms, wet bar, storage room, media/exercise area and rec room. Step outside to enjoy the covered patio or sit by the firepit. Where Urban Ease meets Rural Charm, 10 min to Edmonton or Devon. (id:51532)
Tags
| Property Summary |
|---|
| Building |
|---|
| Land |
|---|
| Level | Rooms | Dimensions |
|---|---|---|
| Basement | Family room | Measurements not available |
| Bedroom 4 | 4.37 m x 3.66 m | |
| Bedroom 5 | 3.35 m x 3.82 m | |
| Recreation room | 10.67 m x 8.19 m | |
| Storage | 7.3 m x 2.28 m | |
| Utility room | 3.35 m x 3.17 m | |
| Main level | Living room | 4.86 m x 8.22 m |
| Dining room | 4.45 m x 2.18 m | |
| Kitchen | 4.45 m x 4.85 m | |
| Primary Bedroom | 3.63 m x 5.84 m | |
| Bedroom 2 | 3.52 m x 4.16 m | |
| Bedroom 3 | 3.51 m x 3.61 m | |
| Laundry room | 4.18 m x 2.49 m |
| Features | |||||
|---|---|---|---|---|---|
| Cul-de-sac | Private setting | Treed | |||
| No Smoking Home | Heated Garage | Attached Garage | |||
| Dishwasher | Dryer | Oven - Built-In | |||
| Microwave | Refrigerator | Stove | |||
| Washer | Ceiling - 9ft | ||||

















































































