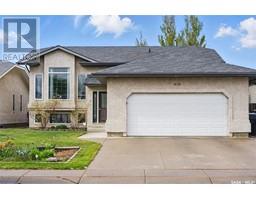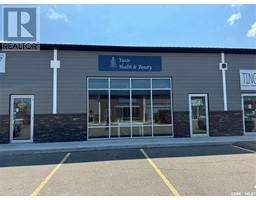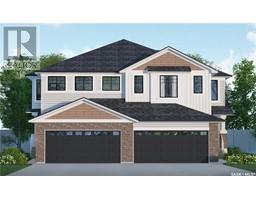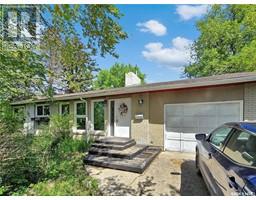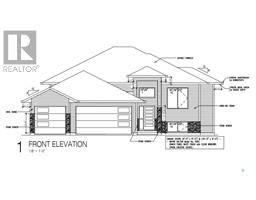206 Canora STREET E, Warman, Saskatchewan, CA
Address: 206 Canora STREET E, Warman, Saskatchewan
Summary Report Property
- MKT IDSK008619
- Building TypeHouse
- Property TypeSingle Family
- StatusBuy
- Added1 days ago
- Bedrooms3
- Bathrooms2
- Area960 sq. ft.
- DirectionNo Data
- Added On08 Jun 2025
Property Overview
Four level split home on large lot which shows great. Open living area with amazing kitchen offering plenty of cabinets and counter space. There were loads of renovations done to this house in 2013. Renovations included: vinyl siding with extra 2” styrofoam insulation, shingles, electrical panel, flooring throughout, windows, doors, full kitchen and bathrooms, blinds. All appliances have also been replaced and are in great shape. The furnace was replaced in 2009 and the water heater was replaced in 2023. There is a beautiful concrete block patio with underground gas line to BBQ area. BBQ may be included. The yard is huge and has a back alley offering tons of room to build a garage. Located on a no through street with minimal traffic. This home is a great find, with all the important upgrades and renovations done, you can move in and enjoy for years to come.... As per the Seller’s direction, all offers will be presented on 2025-06-10 at 6:00 PM (id:51532)
Tags
| Property Summary |
|---|
| Building |
|---|
| Land |
|---|
| Level | Rooms | Dimensions |
|---|---|---|
| Second level | 4pc Bathroom | Measurements not available |
| Bedroom | 9'10 x 12'11 | |
| Bedroom | 7'10 x 12'11 | |
| Third level | Bedroom | 7'10 x 13'11 |
| 3pc Bathroom | Measurements not available | |
| Laundry room | 7'1 x 7'2 | |
| Basement | Other | 13'11 x 21'7 |
| Other | 9'1 x 13'10 | |
| Main level | Kitchen | 8'10 x 11'8 |
| Dining room | 7'2 x 11'8 | |
| Living room | Measurements not available x 12 ft |
| Features | |||||
|---|---|---|---|---|---|
| Treed | Lane | Rectangular | |||
| None | Gravel | Parking Space(s)(2) | |||
| Washer | Refrigerator | Dishwasher | |||
| Dryer | Microwave | Window Coverings | |||
| Storage Shed | Stove | ||||


































