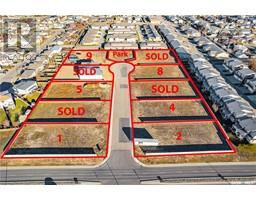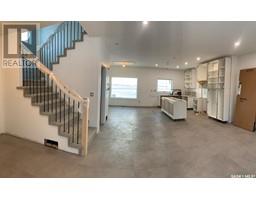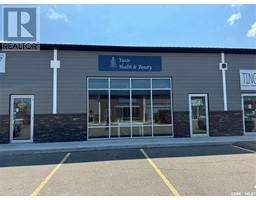4 100 Brooklyn LANE, Warman, Saskatchewan, CA
Address: 4 100 Brooklyn LANE, Warman, Saskatchewan
Summary Report Property
- MKT IDSK002930
- Building TypeRow / Townhouse
- Property TypeSingle Family
- StatusBuy
- Added2 days ago
- Bedrooms2
- Bathrooms2
- Area1170 sq. ft.
- DirectionNo Data
- Added On17 Apr 2025
Property Overview
Welcome to easy living in this beautifully designed bungalow townhouse, nestled in the sought-after Diamond Place community in Warman. Tailored for empty nesters or anyone seeking a low-maintenance lifestyle. Featuring 2 bedrooms 2 bathrooms, this 1,170 sq. ft. home is thoughtfully laid out for both comfort and function. The main floor boasts: 9’ ceilings and an airy, open-concept layout, a modern kitchen with island, pantry, and stainless appliances, an oversized primary suite with walk-in closet and a 4-piece ensuite. In-floor heating throughout the slab foundation for cozy winters, plus an additional air system for efficient year-round comfort. Other features include: Central Air conditioning and a Double, attached garage (insulated and boarded) with a double concrete driveway. Located in a quiet, well-maintained community, you can enjoy the convenience of Warman's growing amenities, all just minutes from Saskatoon's north end. Whether you're ready to retire or simply looking to slow down and enjoy life, this home offers a perfect blend of comfort, space, and modern living. (id:51532)
Tags
| Property Summary |
|---|
| Building |
|---|
| Land |
|---|
| Level | Rooms | Dimensions |
|---|---|---|
| Main level | Foyer | 4 ft x 4 ft |
| Kitchen/Dining room | 14 ft x Measurements not available | |
| Living room | 17 ft x 14 ft | |
| Primary Bedroom | 14'4 x 11'4 | |
| 4pc Ensuite bath | 11 ft x Measurements not available | |
| Bedroom | 10 ft x 10 ft | |
| 2pc Bathroom | Measurements not available x 3 ft | |
| Laundry room | 9 ft x 4 ft |
| Features | |||||
|---|---|---|---|---|---|
| Rectangular | Double width or more driveway | Attached Garage | |||
| Other | Parking Space(s)(4) | Washer | |||
| Refrigerator | Dishwasher | Dryer | |||
| Microwave | Window Coverings | Garage door opener remote(s) | |||
| Stove | Central air conditioning | ||||















































