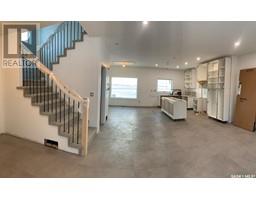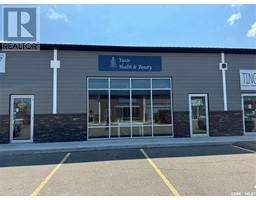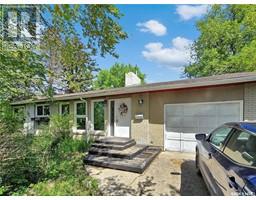608 Pebble Beach BOULEVARD, Warman, Saskatchewan, CA
Address: 608 Pebble Beach BOULEVARD, Warman, Saskatchewan
Summary Report Property
- MKT IDSK003702
- Building TypeHouse
- Property TypeSingle Family
- StatusBuy
- Added6 hours ago
- Bedrooms5
- Bathrooms3
- Area1366 sq. ft.
- DirectionNo Data
- Added On30 Apr 2025
Property Overview
608 Pebble Beach is on the market for the very first time, a custom built 1,366sqft modified bilevel from NeuHomes Ltd! The large 130' lot is fully utilized with a large front drive, heated double attached garage, dog run, tiered deck and 18'x24' heated shop. As you enter the home into the landing, the vaulted ceiling opens before you into the large kitchen, dining and living room with pet friendly laminate throughout. The custom kitchen features quartz counters and a tile backsplash, custom blinds have also been installed to control light from the large South facing front window. The master bedroom has all the space you need with a large walk in closet and a 5 piece ensuite. The basement has been fully finished with huge family room, 2 more bedrooms and a bath. The backyard offers a large composite deck, BBQ gas line, a dog run with synthetic turf. The attached garage is heated and has 2 floor drains to keep things clean and tidy all year round. The detached shop is also heated, a great place to tinker with a 20volt plug, epoxy flooring and LED lighting. This is a unique property that needs to be seen in person, so call your Realtor to book your showing! (id:51532)
Tags
| Property Summary |
|---|
| Building |
|---|
| Land |
|---|
| Level | Rooms | Dimensions |
|---|---|---|
| Second level | Primary Bedroom | 14'6" x 13' |
| 5pc Ensuite bath | Measurements not available | |
| Basement | Bedroom | 9'6" x 9'6" |
| Bedroom | 10'6" x 10'6" | |
| 4pc Bathroom | Measurements not available | |
| Family room | 27' x 13'6" | |
| Main level | Foyer | 9' x 6' |
| Dining room | 13'6" x 11' | |
| Living room | 14'6" x 13'6" | |
| Kitchen | 14'6" x 9'6" | |
| Bedroom | 9'6" x 9' | |
| Bedroom | 11' x 9' | |
| 4pc Bathroom | Measurements not available |
| Features | |||||
|---|---|---|---|---|---|
| Lane | Rectangular | Sump Pump | |||
| Attached Garage | Detached Garage | Heated Garage | |||
| Parking Space(s)(5) | Washer | Refrigerator | |||
| Dishwasher | Dryer | Microwave | |||
| Alarm System | Window Coverings | Garage door opener remote(s) | |||
| Central Vacuum | Stove | Central air conditioning | |||























































