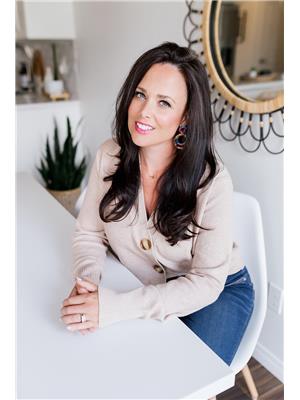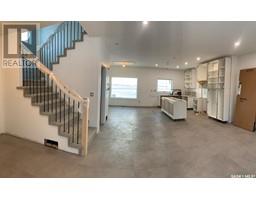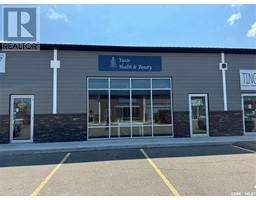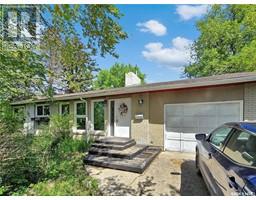729 Sarazen DRIVE, Warman, Saskatchewan, CA
Address: 729 Sarazen DRIVE, Warman, Saskatchewan
Summary Report Property
- MKT IDSK999986
- Building TypeHouse
- Property TypeSingle Family
- StatusBuy
- Added1 weeks ago
- Bedrooms5
- Bathrooms3
- Area1584 sq. ft.
- DirectionNo Data
- Added On15 Apr 2025
Property Overview
Welcome to the most gorgeous house on the block. This property will wow you with it's high end, stunning finishes. This 1584 sq ft home offers 3 bedrooms ( + 2 partially developed in the basement), 2 bathrooms and a full basement. The main level showcases light colored engineered hardwood floors and upgraded black windows throughout, Frigidaire Professional Series appliances including separate standup fridge/freezer, built in and dual gas range, a spacious master bedroom with 4 pc ensuite with tile warming, two secondary bedrooms and main floor laundry. With an open concept living space, this home will be great for entertaining. The basement comes partially developed being boarded with rough-ins for electrical and plumbing and holds 2 additional bedrooms, a games room and family area just needing your final touches. This home is loaded with upgrades including building envelope with insulation and EFIS system, zoned heating system with upgraded mechanical, modulating furnace and tankless water heater, upgraded lighting package and a finished oversize two vehicle garage with pit and unit heater. The covered deck has unobstructed views of the park and green space and is complete with composite decking and aluminum rail. (id:51532)
Tags
| Property Summary |
|---|
| Building |
|---|
| Land |
|---|
| Level | Rooms | Dimensions |
|---|---|---|
| Basement | Bedroom | 10 ft x 12 ft |
| Bedroom | 10 ft x 12 ft | |
| Family room | 16 ft x 29 ft | |
| Games room | 17 ft x 13 ft ,7 in | |
| 4pc Bathroom | x x x | |
| Main level | Living room | 18 ft x 15 ft |
| Kitchen | 12 ft x 14 ft | |
| Dining room | 10 ft x 14 ft | |
| Bedroom | 12 ft x 13 ft | |
| Bedroom | 10 ft x 11 ft | |
| Bedroom | 10 ft x 10 ft | |
| 4pc Bathroom | X x X | |
| 4pc Bathroom | X x X |
| Features | |||||
|---|---|---|---|---|---|
| Rectangular | Sump Pump | Attached Garage | |||
| Gravel | Heated Garage | Parking Space(s)(4) | |||
| Washer | Refrigerator | Dishwasher | |||
| Dryer | Microwave | Humidifier | |||
| Garage door opener remote(s) | Hood Fan | Central Vacuum - Roughed In | |||
| Stove | Central air conditioning | ||||



































































