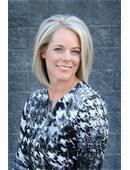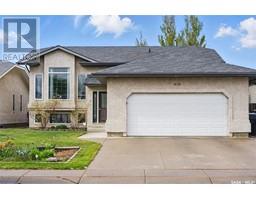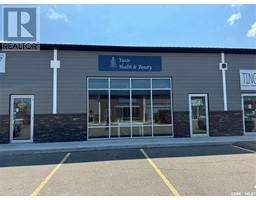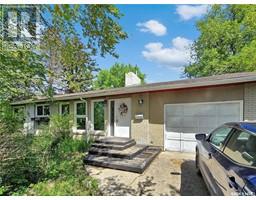812 Janeson CRESCENT, Warman, Saskatchewan, CA
Address: 812 Janeson CRESCENT, Warman, Saskatchewan
4 Beds3 Baths1263 sqftStatus: Buy Views : 340
Price
$524,900
Summary Report Property
- MKT IDSK005661
- Building TypeHouse
- Property TypeSingle Family
- StatusBuy
- Added2 days ago
- Bedrooms4
- Bathrooms3
- Area1263 sq. ft.
- DirectionNo Data
- Added On01 Jun 2025
Property Overview
Quality bilevel home build in 2012 by Hidden Valley Developments. Offering custom kitchen, with soft close expresso cabinets, granite countertops, undermount sink, corner pantry, and spacious island. Beautiful vaulted ceilings in the living room along with engineered hardwood flooring. Overall this home provides 4 bedrooms, plus den with window, and 3 bathrooms. Showcasing several beautiful feature walls, electric fireplace, 2 tier deck, patio area, underground sprinklers on timer, plus insulated, drywalled double attached garage. Well located in Warman near the Middle School and Elementary school. (id:51532)
Tags
| Property Summary |
|---|
Property Type
Single Family
Building Type
House
Square Footage
1263 sqft
Title
Freehold
Land Size
5662.8 sqft
Built in
2012
Parking Type
Attached Garage,Parking Space(s)(4)
| Building |
|---|
Bathrooms
Total
4
Interior Features
Appliances Included
Washer, Refrigerator, Dryer, Microwave, Window Coverings, Garage door opener remote(s), Central Vacuum - Roughed In, Stove
Basement Type
Full (Finished)
Building Features
Features
Lane, Rectangular, Double width or more driveway, Sump Pump
Architecture Style
Bi-level
Square Footage
1263 sqft
Structures
Deck, Patio(s)
Heating & Cooling
Cooling
Central air conditioning
Heating Type
Forced air
Parking
Parking Type
Attached Garage,Parking Space(s)(4)
| Land |
|---|
Lot Features
Fencing
Fence
| Level | Rooms | Dimensions |
|---|---|---|
| Basement | 4pc Bathroom | Measurements not available |
| Den | 9'5 x 11'1 | |
| Bedroom | 13'2 x 12'5 | |
| Laundry room | 11 ft x Measurements not available | |
| Other | Measurements not available | |
| Family room | 12'1 x 16'4 | |
| Games room | 19'5 x 14'8 | |
| Main level | Foyer | Measurements not available |
| Living room | 12 ft x 15 ft | |
| Dining room | 10 ft x 16 ft | |
| Kitchen | 9 ft x Measurements not available | |
| 4pc Bathroom | Measurements not available | |
| Primary Bedroom | 11'10 x 12'2 | |
| 3pc Ensuite bath | Measurements not available | |
| Bedroom | 9'9 x 10'9 | |
| Bedroom | 9'5 x 10'4 |
| Features | |||||
|---|---|---|---|---|---|
| Lane | Rectangular | Double width or more driveway | |||
| Sump Pump | Attached Garage | Parking Space(s)(4) | |||
| Washer | Refrigerator | Dryer | |||
| Microwave | Window Coverings | Garage door opener remote(s) | |||
| Central Vacuum - Roughed In | Stove | Central air conditioning | |||






























































