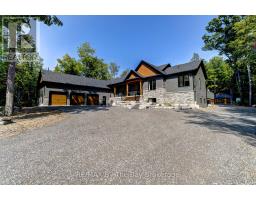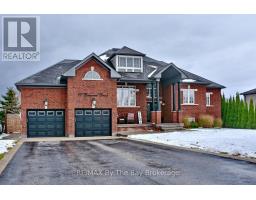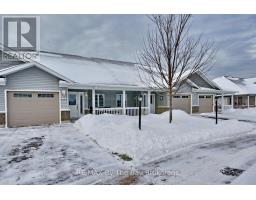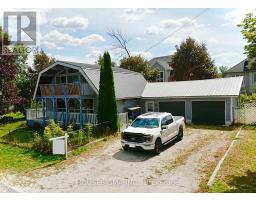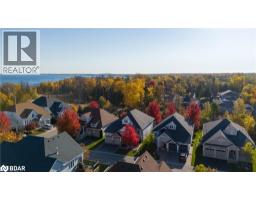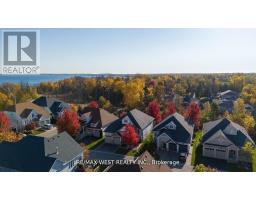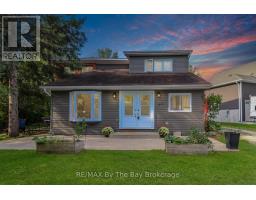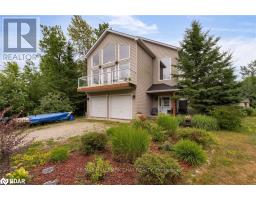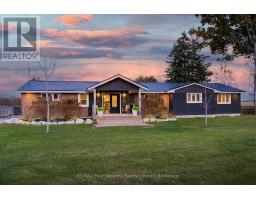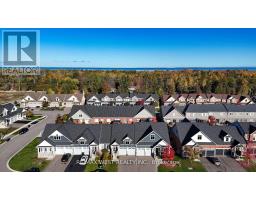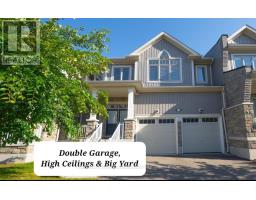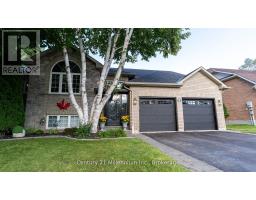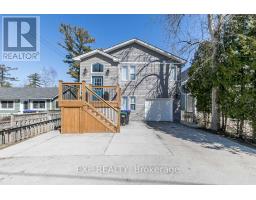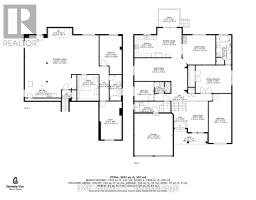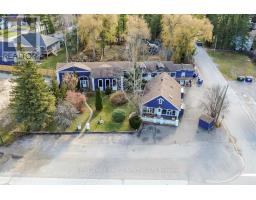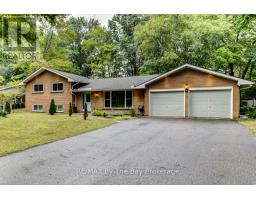103 SUNNIDALE ROAD S, Wasaga Beach, Ontario, CA
Address: 103 SUNNIDALE ROAD S, Wasaga Beach, Ontario
Summary Report Property
- MKT IDS12346014
- Building TypeHouse
- Property TypeSingle Family
- StatusBuy
- Added18 weeks ago
- Bedrooms4
- Bathrooms2
- Area1100 sq. ft.
- DirectionNo Data
- Added On12 Oct 2025
Property Overview
Riverside Living Just Steps to the Beach. Discover this charming riverfront home offering a perfect blend of water access, natural beauty, and convenience. Featuring a bright layout with large windows overlooking the yard and serene river, this property makes the most of its tranquil setting. The main level offers two bedrooms, while the fully finished walk-out basement adds two more bedrooms and additional living space, ideal for family or guests.Enjoy boating right from your backyard (best suited for smaller craft) or take a short walk to the sandy beach. You are also within walking distance to local restaurants, shopping, and other amenities, making it easy to embrace a relaxed, coastal lifestyle. Whether as a year-round residence or a weekend retreat, this property delivers the best of waterfront living with the bonus of being close to everything. (id:51532)
Tags
| Property Summary |
|---|
| Building |
|---|
| Level | Rooms | Dimensions |
|---|---|---|
| Basement | Recreational, Games room | 6.612 m x 4.901 m |
| Bedroom | 3.084 m x 2.514 m | |
| Bedroom | 3.901 m x 2.582 m | |
| Main level | Living room | 5.435 m x 5.382 m |
| Kitchen | 2.38 m x 5.319 m | |
| Bedroom | 3.926 m x 2.854 m | |
| Bedroom | 4.501 m x 2.94 m |
| Features | |||||
|---|---|---|---|---|---|
| Irregular lot size | No Garage | Dishwasher | |||
| Dryer | Stove | Washer | |||
| Window Coverings | Refrigerator | Walk out | |||
| Central air conditioning | |||||


































