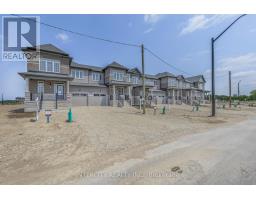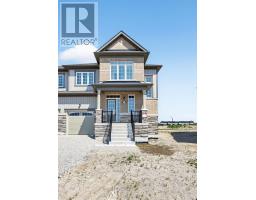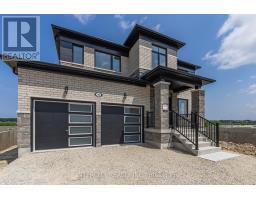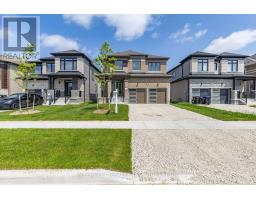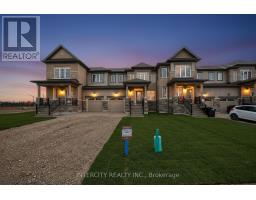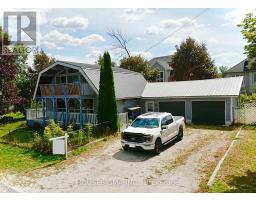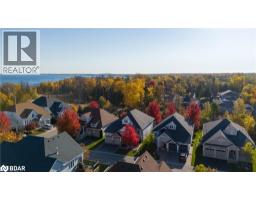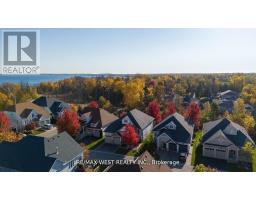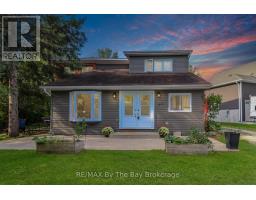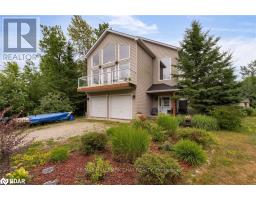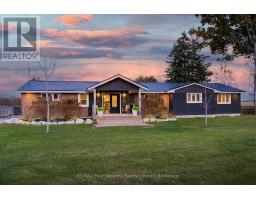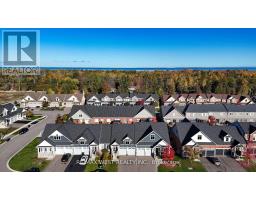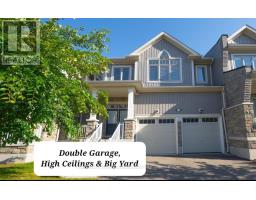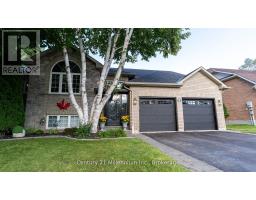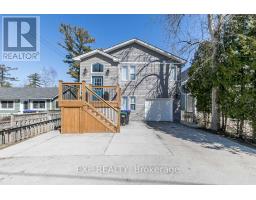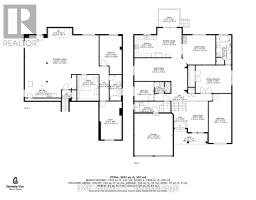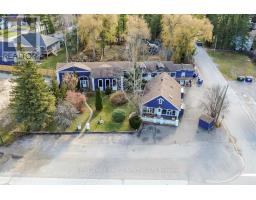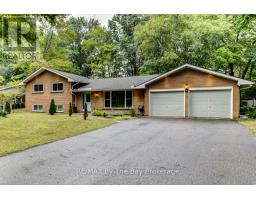23 AVALON DRIVE, Wasaga Beach, Ontario, CA
Address: 23 AVALON DRIVE, Wasaga Beach, Ontario
Summary Report Property
- MKT IDS12389574
- Building TypeRow / Townhouse
- Property TypeSingle Family
- StatusBuy
- Added18 weeks ago
- Bedrooms3
- Bathrooms3
- Area1500 sq. ft.
- DirectionNo Data
- Added On13 Oct 2025
Property Overview
BRAND NEW, NEVER BEEN LIVED IN Sunnidale by RedBerry Homes, one of the newest master planned communities in Wasaga Beach. Conveniently located minutes to the World's Longest Fresh Water Beach. Amenities include Schools, Parks, Trails, Future Shopping and a Stunning Clock Tower that's a beacon for the community. Well Appointed Freehold End Unit Approximately 1,733 Sq. Ft. (as per Builders Plan). Features luxurious upgrades including: Stained Staircase Stringer & Railings with Upgraded Steel Pickets, Laminate in lieu of Tile in the Kitchen & Breakfast area, Laminate on the Second Floor (Non-Tiled Areas), Upgraded Kitchen Cabinets with Deep Upper Cabinet Above Fridge, Upgraded Kitchen Backsplash, Upgraded Silestone Countertop throughout Kitchen, Primary Bathroom & Main Bathroom with Undermount Sink, and Upgraded Primary Ensuite Cabinets with Double sink included. Premium Pie-shaped lot. Full Tarion Warranty Included. (id:51532)
Tags
| Property Summary |
|---|
| Building |
|---|
| Land |
|---|
| Level | Rooms | Dimensions |
|---|---|---|
| Second level | Primary Bedroom | 4.2 m x 3.66 m |
| Bedroom 2 | 3.41 m x 3.05 m | |
| Bedroom 3 | 3.3 m x 2.9 m | |
| Main level | Dining room | 4.2 m x 3.05 m |
| Living room | 4.2 m x 3.66 m | |
| Kitchen | 3.35 m x 2.74 m | |
| Eating area | 3.35 m x 2.44 m |
| Features | |||||
|---|---|---|---|---|---|
| Flat site | Garage | Water Heater | |||
































