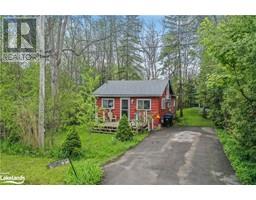34 CRANBERRY Heights WB01 - Wasaga Beach, Wasaga Beach, Ontario, CA
Address: 34 CRANBERRY Heights, Wasaga Beach, Ontario
Summary Report Property
- MKT ID40610788
- Building TypeHouse
- Property TypeSingle Family
- StatusBuy
- Added1 days ago
- Bedrooms4
- Bathrooms3
- Area2800 sq. ft.
- DirectionNo Data
- Added On01 Jul 2024
Property Overview
Welcome to this meticulously maintained home, lovingly cared for by its original owner. Nestled in a desirable area, this property offers the perfect blend of convenience and tranquility. Enjoy nearby Blueberry Trails for hiking and cross-country skiing, and relish the proximity to Beach 1 without the hustle and bustle. Fenced backyard with mature trees, landscaped gardens, and an inground sprinkler system. The paved driveway leads to an interlocking walkway, guiding you to a covered front entrance. The insulated and drywalled double garage is equipped with openers and provides direct access to a large foyer. Inside, you'll find a convenient main floor laundry and an open-concept floor plan that showcases gleaming hardwood floors and pot lights throughout the main level and ceramic tiles in the wet areas. The eat-in kitchen boasts ample cupboard space, stainless steel appliances, and granite countertops. The living room features a cozy gas fireplace. Sliding doors open up to a large deck with a natural gas BBQ hookup and an interlocking patio. A separate formal dining room offers additional space for entertaining. The spacious primary bedroom includes a walk-in closet and a 3-piece ensuite with a walk-in shower. The fully finished basement adds even more living space, featuring a large recreation room with a gas fireplace, two additional bedrooms (one without a closet but with plenty of room to add one), and a three-piece bath. There's no shortage of storage in this home. For your peace of mind, the furnace, AC, and gas fireplaces have been serviced annually. Shingles were stripped and replaced approxmately 7 years ago. Don't miss out on this exceptional property! (id:51532)
Tags
| Property Summary |
|---|
| Building |
|---|
| Land |
|---|
| Level | Rooms | Dimensions |
|---|---|---|
| Basement | Bedroom | 11'5'' x 16'3'' |
| Bedroom | 11'4'' x 13'9'' | |
| 3pc Bathroom | 10'1'' x 4'4'' | |
| Recreation room | 17'3'' x 25'6'' | |
| Main level | 4pc Bathroom | 8'9'' x 4'10'' |
| Bedroom | 12'2'' x 10'10'' | |
| 3pc Bathroom | 8'0'' x 5'10'' | |
| Primary Bedroom | 16'6'' x 10'9'' | |
| Laundry room | 7'5'' x 5'5'' | |
| Dining room | 12'0'' x 10'0'' | |
| Living room | 12'1'' x 18'0'' | |
| Kitchen | 21'8'' x 8'8'' |
| Features | |||||
|---|---|---|---|---|---|
| Paved driveway | Automatic Garage Door Opener | Attached Garage | |||
| Central Vacuum | Dishwasher | Microwave | |||
| Refrigerator | Stove | Water softener | |||
| Water purifier | Garage door opener | Central air conditioning | |||




























































