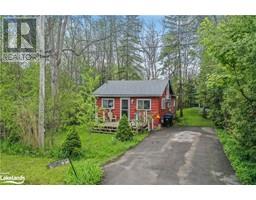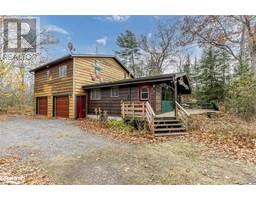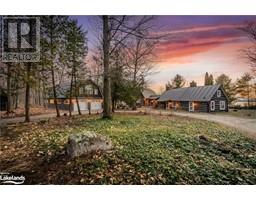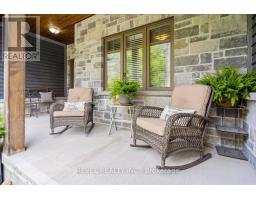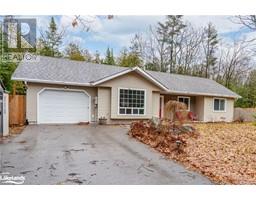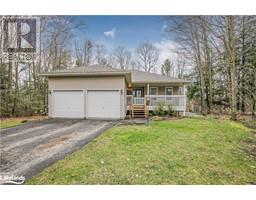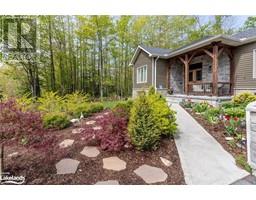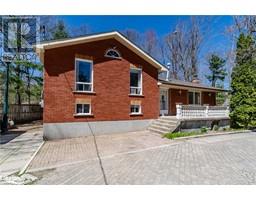28 WILLOW Drive Tiny, Tiny, Ontario, CA
Address: 28 WILLOW Drive, Tiny, Ontario
Summary Report Property
- MKT ID40597364
- Building TypeHouse
- Property TypeSingle Family
- StatusBuy
- Added1 weeks ago
- Bedrooms4
- Bathrooms1
- Area1320 sq. ft.
- DirectionNo Data
- Added On18 Jun 2024
Property Overview
Welcome to this Georgian Bay waterfront property with end of season pricing! This is your opportunity to own the lowest priced Georgian Bay waterfront home/cottage with breathtaking views of Blue Mountain and Collingwood. Imagine waking up to the serene beauty of the bay and enjoying stunning sunsets every evening. This property is a handy person's dream, offering endless possibilities to make it your own. The open concept living space provides a versatile layout, allowing you to create the perfect environment for relaxation and entertainment. Cozy up by the wood stove during colder months or enjoy the warmth provided by the gas furnace. The finished basement boasts three bedrooms , providing ample space for family and guests. The renovated bathroom features a luxurious soaker tub and a separate shower, creating a spa-like retreat within your own home. But the real gem of this property is the Georgian Bay waterfront itself. Step outside and be greeted by the tranquil waters, inviting you to embark on endless adventures. This high bank has stairs to the water.& nbsp; Whether you're a water sports enthusiast or simply enjoy the calming sound of the waves, this waterfront oasis will fulfill all your desires. Don't miss out on this incredible opportunity to own a piece of paradise at an unbeatable price. (id:51532)
Tags
| Property Summary |
|---|
| Building |
|---|
| Land |
|---|
| Level | Rooms | Dimensions |
|---|---|---|
| Basement | Bedroom | 8'0'' x 10'3'' |
| Bedroom | 10'4'' x 11'3'' | |
| Bedroom | 10'3'' x 13'5'' | |
| Main level | 4pc Bathroom | 8'9'' x 6'7'' |
| Primary Bedroom | 10'5'' x 11'9'' | |
| Kitchen | 9'0'' x 18'4'' | |
| Living room | 17'1'' x 17'9'' |
| Features | |||||
|---|---|---|---|---|---|
| Visual exposure | Country residential | Dryer | |||
| Refrigerator | Stove | Washer | |||
| None | |||||




























