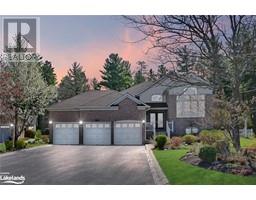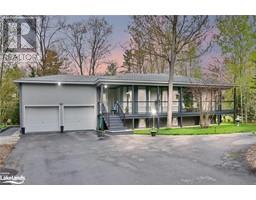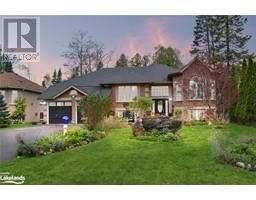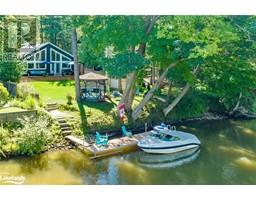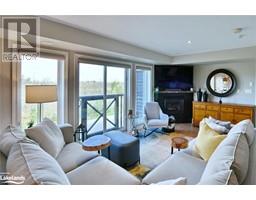34 NANCY Street WB01 - Wasaga Beach, Wasaga Beach, Ontario, CA
Address: 34 NANCY Street, Wasaga Beach, Ontario
Summary Report Property
- MKT ID40587967
- Building TypeHouse
- Property TypeSingle Family
- StatusBuy
- Added1 weeks ago
- Bedrooms3
- Bathrooms2
- Area734 sq. ft.
- DirectionNo Data
- Added On16 Jun 2024
Property Overview
Location. Location. Location!! Looking for a cottage to spend your summers or your first starter home? This oversized lot with a 3 bedroom home is just far enough away from the downtown core but close enough to enjoy the night life of Wasaga Beach Summers. With just a quick stroll to the main beach area 1 you can enjoy the sunsets and family memories for decades to come. There are a number of options for you with this property, this is your opportunity not to pass up. The home has a large eat in kitchen with granite counter tops and updated sink/faucet. Dining room, Living room with new gas fireplace, 2 window A/C Units, 3 bedrooms, 1 Bath, freshly painted and newly installed 6mm Waterproof Vinyl plank flooring throughout. Newly installed pot lights and $25,000 in recent upgrades. Extra 2 Piece bathroom at the rear entrance. Huge fully fenced yard for entertaining with exterior lighting and lots of space for storing your beach stuff and toys in the 4 sheds(with hydro) at the back of the yard. Front and back decks to sip your morning coffee and enjoy the views. Whether this is your full time residence or weekend retreat you will feel the peace and relaxation of this well treed property that has no rear neighbours as it backs onto municipal treed area. Location is key with this home to enjoy the lifestyle of Wasaga Beach main beaches and close to all shopping and restaurants in the Stonebridge plaza. (id:51532)
Tags
| Property Summary |
|---|
| Building |
|---|
| Land |
|---|
| Level | Rooms | Dimensions |
|---|---|---|
| Main level | 2pc Bathroom | Measurements not available |
| 3pc Bathroom | Measurements not available | |
| Bedroom | 7'3'' x 6'6'' | |
| Bedroom | 8'5'' x 8'5'' | |
| Bedroom | 8'5'' x 8'10'' | |
| Dining room | 13'8'' x 12'1'' | |
| Kitchen | 13'8'' x 5'6'' | |
| Living room | 11'11'' x 10'7'' |
| Features | |||||
|---|---|---|---|---|---|
| Cul-de-sac | Refrigerator | Stove | |||
| Window Coverings | Window air conditioner | ||||





















































