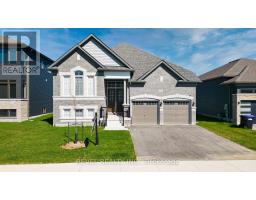51 SMALLMAN DRIVE, Wasaga Beach, Ontario, CA
Address: 51 SMALLMAN DRIVE, Wasaga Beach, Ontario
5 Beds3 Baths0 sqftStatus: Buy Views : 409
Price
$725,000
Summary Report Property
- MKT IDS10895483
- Building TypeHouse
- Property TypeSingle Family
- StatusBuy
- Added5 weeks ago
- Bedrooms5
- Bathrooms3
- Area0 sq. ft.
- DirectionNo Data
- Added On03 Dec 2024
Property Overview
Welcome Home to 51 Smallman Drive! This detached home features 5 bedrooms and 3 bathrooms with great in-law capability. Spacious main floor living with open concept living room / dining room perfect for entertaining. Walk down the hallway to the large primary bedroom with walk in closet and ensuite. This home is complete with a finished basement that has two bedrooms, rec room with gas fireplace, second kitchen for in-law capability and plenty of storage. Find delight in the backyard with mature trees, deck and fully fenced yard. Situated in a family friendly neighbourhood conveniently located close to amenities, parks and schools. 20 minutes to Collingwood & 30 minutes to Barrie (id:51532)
Tags
| Property Summary |
|---|
Property Type
Single Family
Building Type
House
Storeys
1
Community Name
Wasaga Beach
Title
Freehold
Land Size
50.03 x 149.9 FT|under 1/2 acre
Parking Type
Attached Garage
| Building |
|---|
Bedrooms
Above Grade
3
Below Grade
2
Bathrooms
Total
5
Partial
1
Interior Features
Appliances Included
Dishwasher, Dryer, Garage door opener, Microwave, Refrigerator, Stove, Washer, Window Coverings
Basement Type
Full (Finished)
Building Features
Foundation Type
Block, Concrete
Style
Detached
Architecture Style
Raised bungalow
Heating & Cooling
Cooling
Central air conditioning
Heating Type
Forced air
Utilities
Utility Type
Cable(Installed),Wireless(Available)
Utility Sewer
Sanitary sewer
Water
Municipal water
Exterior Features
Exterior Finish
Vinyl siding, Brick
Parking
Parking Type
Attached Garage
Total Parking Spaces
5
| Land |
|---|
Lot Features
Fencing
Fenced yard
Other Property Information
Zoning Description
R1
| Level | Rooms | Dimensions |
|---|---|---|
| Lower level | Bathroom | Measurements not available |
| Bathroom | Measurements not available | |
| Recreational, Games room | 6.53 m x 3.66 m | |
| Recreational, Games room | 6.53 m x 3.66 m | |
| Kitchen | 3.66 m x 2.79 m | |
| Kitchen | 3.66 m x 2.79 m | |
| Bedroom | 4.04 m x 2.82 m | |
| Bedroom | 4.04 m x 2.82 m | |
| Bedroom | 4.06 m x 2.82 m | |
| Bedroom | 4.06 m x 2.82 m | |
| Main level | Bathroom | Measurements not available |
| Bathroom | Measurements not available | |
| Bathroom | Measurements not available | |
| Bathroom | Measurements not available | |
| Bedroom | 2.97 m x 2.74 m | |
| Bedroom | 2.97 m x 2.74 m | |
| Living room | 4.04 m x 4.04 m | |
| Living room | 4.04 m x 4.04 m | |
| Dining room | 4.04 m x 3.68 m | |
| Dining room | 4.04 m x 3.68 m | |
| Kitchen | 4.04 m x 3.23 m | |
| Kitchen | 4.04 m x 3.23 m | |
| Primary Bedroom | 4.09 m x 3.89 m | |
| Primary Bedroom | 4.09 m x 3.89 m | |
| Bedroom | 2.97 m x 2.74 m | |
| Bedroom | 2.97 m x 2.74 m |
| Features | |||||
|---|---|---|---|---|---|
| Attached Garage | Dishwasher | Dryer | |||
| Garage door opener | Microwave | Refrigerator | |||
| Stove | Washer | Window Coverings | |||
| Central air conditioning | |||||














