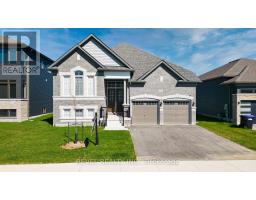56 SMALLMAN DRIVE, Wasaga Beach, Ontario, CA
Address: 56 SMALLMAN DRIVE, Wasaga Beach, Ontario
Summary Report Property
- MKT IDS10895533
- Building TypeHouse
- Property TypeSingle Family
- StatusBuy
- Added5 weeks ago
- Bedrooms3
- Bathrooms2
- Area0 sq. ft.
- DirectionNo Data
- Added On03 Dec 2024
Property Overview
Fantastic Opportunity To Own A Double Lot With The Possibility Of Severance. Survey Available. Welcome Home to 56 Smallman Drive Located On A Beautiful Mature Lot! This detached home features 3 bedrooms and 2 bathrooms. Enjoy the oversized 21 x 24 Ft Insulated Heated Garage With Wood Burning Fireplace and the 14 x 20 Workshop/Shed In The Rear Garden. Spacious main floor living with open concept living room. Enjoy the walk out from the dining room to interlocking patio. Family room has a beautiful french door walkout perfect for entertaining. This home is complete with a finished basement offering a private primary suite or rec room with electric fireplace, walk in closet and spacious 4 piece bath. Situated in a family friendly neighbourhood conveniently located close to amenities, parks and schools. 20 minutes to Collingwood & 30 minutes to Barrie. (id:51532)
Tags
| Property Summary |
|---|
| Building |
|---|
| Land |
|---|
| Level | Rooms | Dimensions |
|---|---|---|
| Second level | Family room | 6.15 m x 2.59 m |
| Family room | 6.15 m x 2.59 m | |
| Bedroom | 3.81 m x 2.97 m | |
| Bedroom | 3.81 m x 2.97 m | |
| Bedroom | 3.81 m x 2.97 m | |
| Bedroom | 3.81 m x 2.97 m | |
| Lower level | Bathroom | Measurements not available |
| Bathroom | Measurements not available | |
| Bedroom | 6.02 m x 4.88 m | |
| Bedroom | 6.02 m x 4.88 m | |
| Main level | Foyer | 2.77 m x 2.18 m |
| Foyer | 2.77 m x 2.18 m | |
| Living room | 4.9 m x 4.47 m | |
| Living room | 4.9 m x 4.47 m | |
| Dining room | 3.51 m x 2.95 m | |
| Dining room | 3.51 m x 2.95 m | |
| Kitchen | 3.84 m x 3.07 m | |
| Kitchen | 3.84 m x 3.07 m | |
| Bathroom | Measurements not available | |
| Bathroom | Measurements not available |
| Features | |||||
|---|---|---|---|---|---|
| Detached Garage | Dishwasher | Dryer | |||
| Garage door opener | Refrigerator | Stove | |||
| Washer | Window Coverings | ||||














