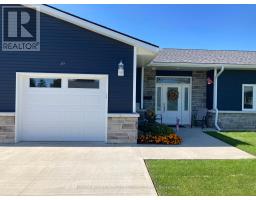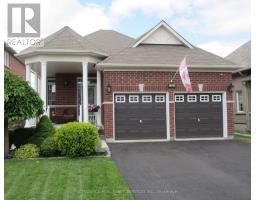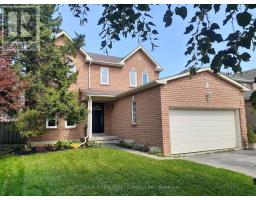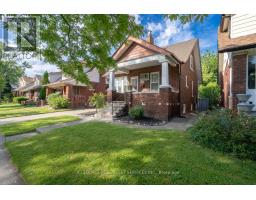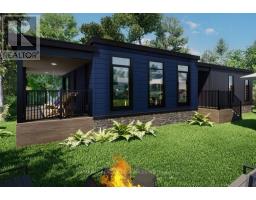64 52 Street S WB01 - Wasaga Beach, Wasaga Beach, Ontario, CA
Address: 64 52 Street S, Wasaga Beach, Ontario
Summary Report Property
- MKT ID40567648
- Building TypeHouse
- Property TypeSingle Family
- StatusBuy
- Added2 weeks ago
- Bedrooms3
- Bathrooms2
- Area1367 sq. ft.
- DirectionNo Data
- Added On18 Jun 2024
Property Overview
Only a 5 minute bike ride to Beach Area 6, your local superstore and with an athletic track across the road, this bungalow is in great location. The finished 1357 sqft. features office, 2 bedrooms, ensuite, walk-in closet, mudroom and laundry on the main floor. The main living space stretches from front to back on the south side of the home allowing for maximum natural light. The basement is currently unfinished and has the potential for 2 more bedrooms, a large rec-room and ample storage space. Outside there is a half covered 10x16 Deck and covered 6x17 front porch. Property taxes not yet assessed. Basement entry, AC, quartz counter tops, soft close kitchen cabinets, eng. oak flooring, soft outlet, fireplace, glass ensuite shower, quality workmanship. *For Additional Property Details Click The Brochure Icon Below* (id:51532)
Tags
| Property Summary |
|---|
| Building |
|---|
| Land |
|---|
| Level | Rooms | Dimensions |
|---|---|---|
| Basement | Other | 41' x 32' |
| Main level | Other | 5'0'' x 5'0'' |
| Full bathroom | 8'6'' x 5'0'' | |
| 3pc Bathroom | 8'0'' x 5'6'' | |
| Living room | 13'6'' x 15'7'' | |
| Dining room | 14'7'' x 12'2'' | |
| Kitchen | 14'7'' x 10'5'' | |
| Laundry room | 8'8'' x 8'1'' | |
| Bedroom | 8'8'' x 9'0'' | |
| Bedroom | 11'6'' x 10'0'' | |
| Primary Bedroom | 13'9'' x 11'6'' | |
| Foyer | 17'5'' x 7'10'' |
| Features | |||||
|---|---|---|---|---|---|
| Crushed stone driveway | Sump Pump | Attached Garage | |||
| Water meter | Central air conditioning | ||||












