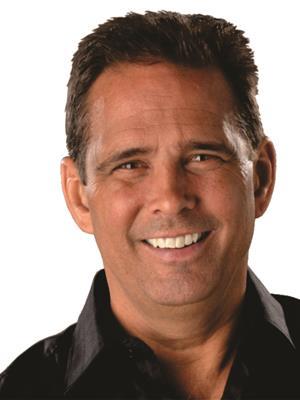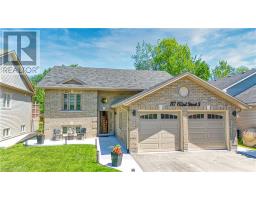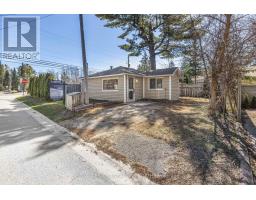656 OXBOW PARK DRIVE, Wasaga Beach, Ontario, CA
Address: 656 OXBOW PARK DRIVE, Wasaga Beach, Ontario
Summary Report Property
- MKT IDS10438394
- Building TypeHouse
- Property TypeSingle Family
- StatusBuy
- Added1 days ago
- Bedrooms1
- Bathrooms1
- Area0 sq. ft.
- DirectionNo Data
- Added On03 Dec 2024
Property Overview
This exceptional riverfront retreat combines modern luxury with European flair. The one-bedroom, one-bathroom home features high-end appliances in the kitchen, including a double wall oven and unique storage solutions, perfect for gourmet cooking. Enjoy the comfort of radiant floor heating throughout, and relax in the spa-like bathroom with double sinks and a heated towel rack. The home boasts 9-foot ceilings and 8-foot solid doors, enhancing its spacious feel. Outside, a large lot with 120 feet of beautiful riverfront includes a steel break wall, a sprinkler system that draws water from the river for easy lawn care, and a luxurious sauna with an outdoor seasonal shower for ultimate relaxation. A detached insulated and heated double garage with 200-amp service offers plenty of storage, while a separate ""bunkie"" can accommodate guests in the warmer months or be finished for year-round living. With space for an addition, this unique property offers endless possibilities for customization. (id:51532)
Tags
| Property Summary |
|---|
| Building |
|---|
| Land |
|---|
| Level | Rooms | Dimensions |
|---|---|---|
| Main level | Kitchen | 3.91 m x 2.44 m |
| Other | 3.96 m x 5.79 m | |
| Bedroom | 3.25 m x 5.13 m | |
| Laundry room | 0.76 m x 0.91 m | |
| Bathroom | Measurements not available | |
| Utility room | 0.91 m x 1.52 m | |
| Other | 2.44 m x 2.44 m |
| Features | |||||
|---|---|---|---|---|---|
| Sloping | Lighting | Level | |||
| Sauna | Detached Garage | Water Heater - Tankless | |||
| Dryer | Refrigerator | Stove | |||
| Washer | Wall unit | Air exchanger | |||














