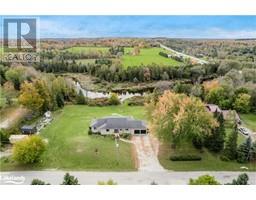8 CALDAS Circle WB01 - Wasaga Beach, Wasaga Beach, Ontario, CA
Address: 8 CALDAS Circle, Wasaga Beach, Ontario
Summary Report Property
- MKT ID40571374
- Building TypeHouse
- Property TypeSingle Family
- StatusBuy
- Added1 weeks ago
- Bedrooms4
- Bathrooms3
- Area2750 sq. ft.
- DirectionNo Data
- Added On16 Jun 2024
Property Overview
Nestled within a serene cul-de-sac in the heart of Wasaga Beach, this all-brick 4 bedroom, 3 bathroom home is a homeowners dream . Meticulously maintained and thoughtfully landscaped, this residence exudes a timeless elegance and offers the perfect blend of comfort and convenience. As you step inside, you're greeted by an abundance of natural light that fills the living spaces, creating an inviting atmosphere that instantly feels like home. The main floor boasts a seamless flow, with three spacious bedrooms providing ample space for family and guests alike. The heart of the home lies in its open-concept living and dining area, where gatherings are effortlessly hosted against the backdrop of a cozy fireplace and picturesque views of the surrounding landscape. The adjacent kitchen is a chef's delight, featuring modern appliances, lots of storage, and views of the beautiful backyard. Retreat to the primary suite, a complete with a luxurious ensuite and a private oasis where you can unwind after a day spent exploring the beach or soaking up the sun. Downstairs, the finished basement offers additional living space, including a fourth bedroom, bathroom, and a versatile living room that's perfect for accommodating overnight guests or creating a cozy entertainment area. Outside, the meticulously landscaped grounds provide the ideal setting for outdoor relaxation and recreation. Whether you're hosting a barbecue or roasting marshmallows around the fire pit on cool summer nights, this backyard oasis offers endless possibilities for enjoyment. Located just moments away from the beach, as well as a wealth of amenities including shops, restaurants, and recreational facilities. (id:51532)
Tags
| Property Summary |
|---|
| Building |
|---|
| Land |
|---|
| Level | Rooms | Dimensions |
|---|---|---|
| Basement | Living room | 18'4'' x 14'2'' |
| Bedroom | 14'0'' x 13'0'' | |
| 4pc Bathroom | Measurements not available | |
| Main level | Full bathroom | Measurements not available |
| 4pc Bathroom | Measurements not available | |
| Primary Bedroom | 15'0'' x 13'0'' | |
| Bedroom | 11'9'' x 9'6'' | |
| Bedroom | 11'9'' x 8'10'' | |
| Kitchen | 25'0'' x 12'0'' | |
| Living room | 20'0'' x 15'0'' |
| Features | |||||
|---|---|---|---|---|---|
| Cul-de-sac | Corner Site | Country residential | |||
| Sump Pump | Attached Garage | Central Vacuum - Roughed In | |||
| Dishwasher | Dryer | Stove | |||
| Window Coverings | Central air conditioning | ||||




































































