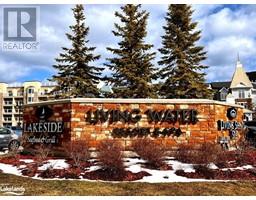9 66TH Street N WB01 - Wasaga Beach, Wasaga Beach, Ontario, CA
Address: 9 66TH Street N, Wasaga Beach, Ontario
Summary Report Property
- MKT ID40590684
- Building TypeHouse
- Property TypeSingle Family
- StatusBuy
- Added1 days ago
- Bedrooms3
- Bathrooms2
- Area759 sq. ft.
- DirectionNo Data
- Added On18 Jun 2024
Property Overview
Nestled just one property away from the world's longest freshwater beach, this beach house gem offers the perfect blend of a full-time home and a 4-season escape from the city! Revel in the stunning, unobstructed views of Georgian Bay from the north-facing windows and enjoy the fully fenced side yard with a firepit for unforgettable summer bonfires. This property provides the ultimate beachfront proximity without high property taxes. The pristine, shallow, sandy beach is just steps away, ideal for stand-up paddle boarding, swimming, kayaking, or boating, and stretches for kilometers, perfect for leisurely barefoot strolls. This year-round retreat features 3 bedrooms, a 3-piece bath, plus a separate 2-piece bath and laundry area located via a separate entrance at the rear of the property. The newly updated kitchen is an ideal space for meal preparation, complete with a new stainless-steel fridge, while the new gas fireplace ensures cozy warmth throughout the home. A wall-mounted heat pump provides efficient air conditioning and additional heating. Recent upgrades include new storm windows in two bedrooms and the kitchen, updated electrical and plumbing (2020-2021), and a new washer/dryer combo. Additional features include a 10x7 shed for storage plus a new second attached shed for your beach toys. Featuring vaulted ceilings, neutral paint tones, and parking for two vehicles on the paved driveway. Surrounded by beautiful trees and the everchanging blue hues of Georgian Bay, this property is a serene haven you'll love to call home. (id:51532)
Tags
| Property Summary |
|---|
| Building |
|---|
| Land |
|---|
| Level | Rooms | Dimensions |
|---|---|---|
| Main level | 2pc Bathroom | Measurements not available |
| 3pc Bathroom | Measurements not available | |
| Bedroom | 7'11'' x 9'8'' | |
| Bedroom | 7'0'' x 11'0'' | |
| Bedroom | 8'0'' x 10'0'' | |
| Kitchen | 9'0'' x 13'0'' | |
| Dining room | 8'0'' x 9'0'' | |
| Living room | 17'0'' x 7'6'' |
| Features | |||||
|---|---|---|---|---|---|
| Visual exposure | Paved driveway | Skylight | |||
| Recreational | Dryer | Microwave | |||
| Refrigerator | Stove | Water meter | |||
| Washer | Window Coverings | Wall unit | |||




































































