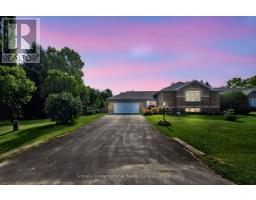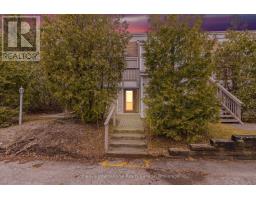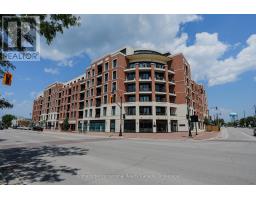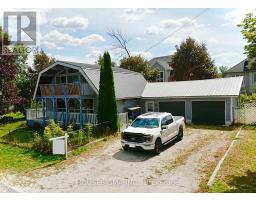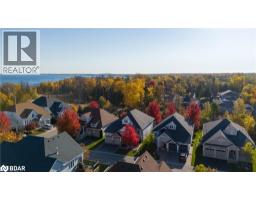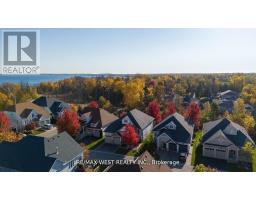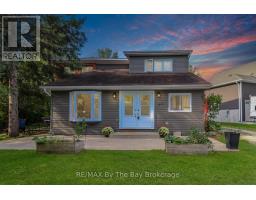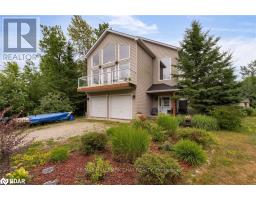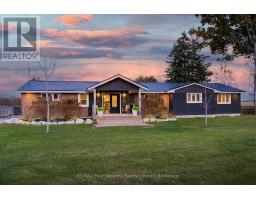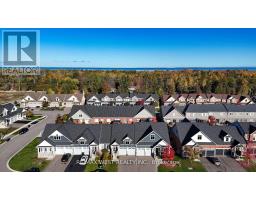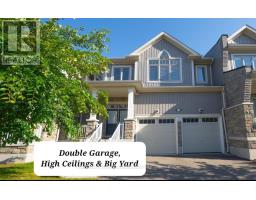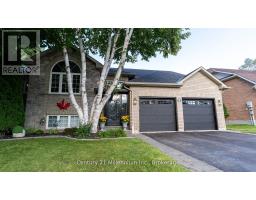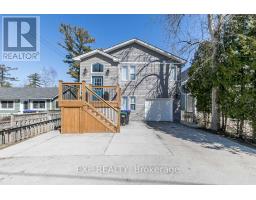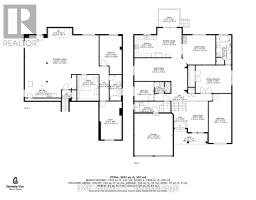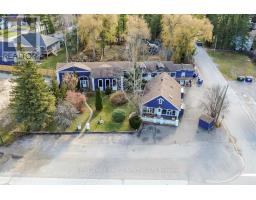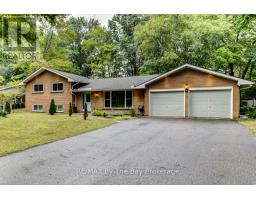95 WALLY DRIVE, Wasaga Beach, Ontario, CA
Address: 95 WALLY DRIVE, Wasaga Beach, Ontario
Summary Report Property
- MKT IDS12293056
- Building TypeHouse
- Property TypeSingle Family
- StatusBuy
- Added26 weeks ago
- Bedrooms2
- Bathrooms2
- Area700 sq. ft.
- DirectionNo Data
- Added On24 Aug 2025
Property Overview
Beautifully finished freehold semi-detached home in Wasaga Beach offering 2 bedrooms and 2 bathrooms and attached garage! Neutrally painted throughout with 9' ceilings and a spacious kitchen featuring an abundance of cabinetry, a quartz breakfast bar, tiled backsplash, stainless steel appliances and doors leading to a private fenced yard with patio area and shed. The living area features a gas f/p and lots of natural light. The primary suite has 11' vaulted ceilings, an ensuite with shower and walk in closet and the guest bedroom is a great size and has access to a full bathroom. Attached single car garage with inside entry and driveway parking for 2 cars. Hot water is on demand! Located minutes from the beach, shops, restuarants and community centre. Ideal empty nester/retirees home or a weekend getaway for the family and no condo fees!! (id:51532)
Tags
| Property Summary |
|---|
| Building |
|---|
| Land |
|---|
| Level | Rooms | Dimensions |
|---|---|---|
| Main level | Foyer | 2.18 m x 6.43 m |
| Bedroom | 2.59 m x 3.81 m | |
| Living room | 4.26 m x 5.51 m | |
| Kitchen | 4.27 m x 3.73 m | |
| Primary Bedroom | 3.3 m x 4.78 m | |
| Laundry room | 2.5 m x 2.46 m | |
| Utility room | 1.38 m x 2.2 m |
| Features | |||||
|---|---|---|---|---|---|
| Flat site | Conservation/green belt | Attached Garage | |||
| Garage | Water Heater - Tankless | Water softener | |||
| Dishwasher | Dryer | Garage door opener | |||
| Microwave | Stove | Washer | |||
| Refrigerator | Central air conditioning | Air exchanger | |||
| Fireplace(s) | |||||




























