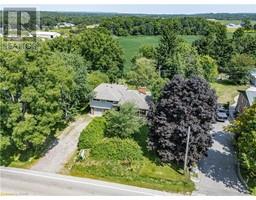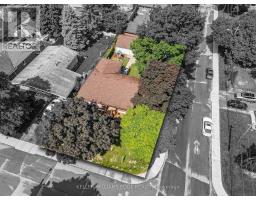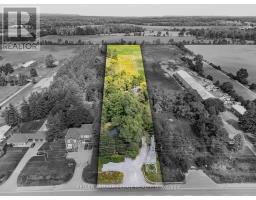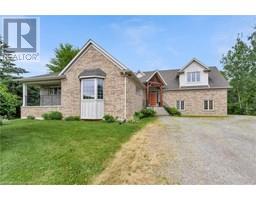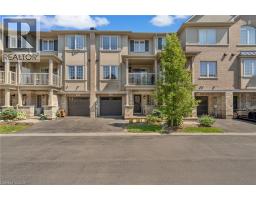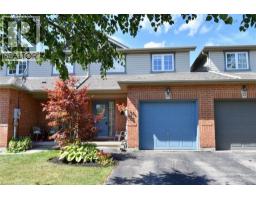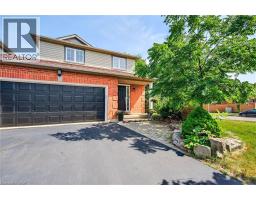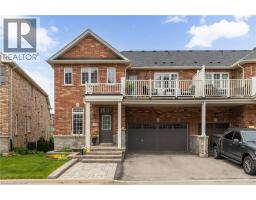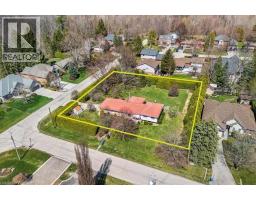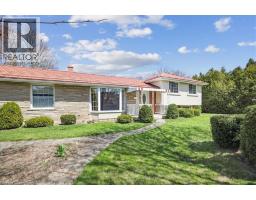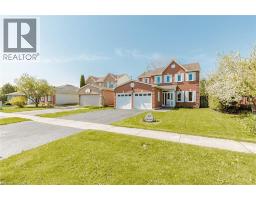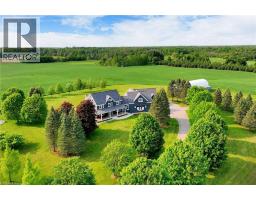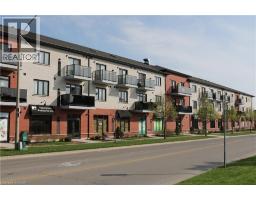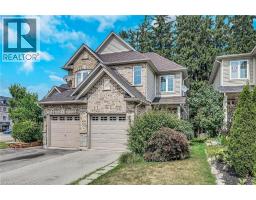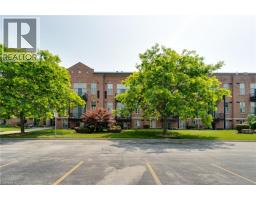30 ELGIN Street 461 - Waterdown East, Waterdown, Ontario, CA
Address: 30 ELGIN Street, Waterdown, Ontario
Summary Report Property
- MKT ID40760143
- Building TypeHouse
- Property TypeSingle Family
- StatusBuy
- Added1 days ago
- Bedrooms3
- Bathrooms3
- Area2461 sq. ft.
- DirectionNo Data
- Added On24 Sep 2025
Property Overview
Welcome to your dream home in the heart of the Core—where location, lifestyle, and luxury converge. Situated on a beautifully treed 80’ x 133’ corner lot, this updated 2+1 bedroom, 2.5 bath home offers both charm and functionality. The living room features a striking black shiplap accent wall, while the spacious dining room is flooded with natural light from a wall of windows and opens onto a private two-tier deck with pergola—perfect for seamless indoor-outdoor entertaining. The chef’s kitchen boasts a large island, farmhouse sink, and ample space to gather. The entire second floor is dedicated to a stunning primary suite with a massive walk-in closet, 4-piece ensuite, and convenient stackable laundry. Downstairs, the newly finished basement includes a generous recreation room, third bedroom, 2-piece bath, and a second laundry area. Outside, enjoy cold drinks at the covered bar, relax in the hot tub, and admire the meticulously maintained yard. A 29’ x 16’ heated outbuilding with an 11’ door adds incredible versatility, and the paved driveway easily accommodates six vehicles. This property is a rare blend of urban convenience and private retreat. NOTE: This property is NOT registered under the Ontario Heritage Act. Ask for documentation from the Heritage & Urban Design, Planning Division, City of Hamilton. (id:51532)
Tags
| Property Summary |
|---|
| Building |
|---|
| Land |
|---|
| Level | Rooms | Dimensions |
|---|---|---|
| Second level | Laundry room | 2'0'' x 2'0'' |
| 4pc Bathroom | 15'0'' x 7'1'' | |
| Other | 12'0'' x 10'8'' | |
| Primary Bedroom | 14'8'' x 11'9'' | |
| Lower level | Storage | 13'6'' x 11'4'' |
| Utility room | 9'5'' x 8'7'' | |
| Laundry room | 9'0'' x 3'0'' | |
| 2pc Bathroom | 5'8'' x 4'0'' | |
| Bedroom | 12'0'' x 11'2'' | |
| Recreation room | 24'1'' x 12'11'' | |
| Main level | 3pc Bathroom | 8'7'' x 4'11'' |
| Bedroom | 12'1'' x 9'6'' | |
| Breakfast | 11'10'' x 7'2'' | |
| Kitchen | 19'2'' x 15'10'' | |
| Dining room | 14'6'' x 11'4'' | |
| Living room | 13'1'' x 10'5'' |
| Features | |||||
|---|---|---|---|---|---|
| Corner Site | Conservation/green belt | Paved driveway | |||
| Sump Pump | Automatic Garage Door Opener | Detached Garage | |||
| Dishwasher | Dryer | Freezer | |||
| Oven - Built-In | Refrigerator | Washer | |||
| Hood Fan | Window Coverings | Garage door opener | |||
| Hot Tub | Central air conditioning | ||||




















































