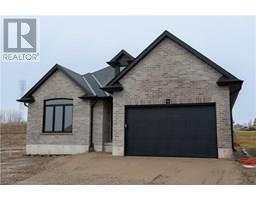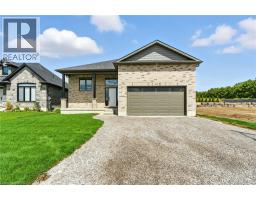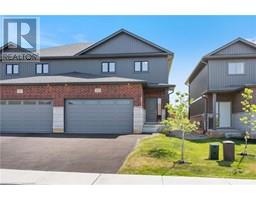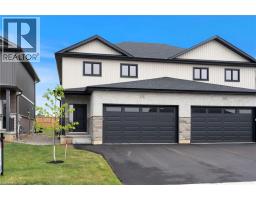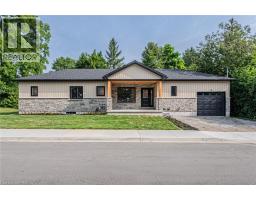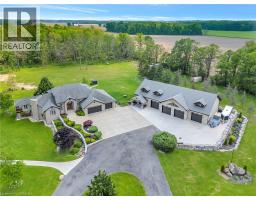120 NICHOL ST W Waterford, Waterford, Ontario, CA
Address: 120 NICHOL ST W, Waterford, Ontario
Summary Report Property
- MKT ID40755779
- Building TypeHouse
- Property TypeSingle Family
- StatusBuy
- Added1 weeks ago
- Bedrooms5
- Bathrooms2
- Area1121 sq. ft.
- DirectionNo Data
- Added On24 Aug 2025
Property Overview
Welcome to your next chapter in this stunning side-split home nestled in the desirable Waterford community. The upper level features three well-appointed bedrooms, while two additional bedrooms on the lower level provide flexible space for guests or home office. The main floor welcomes you with abundant natural light streaming through every room, complemented by completely carpet-free flooring for easy maintenance. The spacious kitchen boasts freshly painted cupboards and ample workspace for culinary enthusiasts. Every corner of this home reflects meticulous care and attention to detail. The lower level serves as an entertainment hub with a large carpeted family room, perfect for movie nights or casual gatherings. Practical amenities include a convenient storage and pantry area, plus a dedicated laundry room. The attached double garage provides secure parking and additional workspace for projects. Step outside to discover a beautifully landscaped, fully fenced backyard that truly shines. The rear patio, elegantly bordered with natural rock and stone elements, creates an inviting outdoor retreat for entertaining or quiet relaxation. Location proves equally impressive, with Waterford Ponds and Heritage Trail just one block away, offering scenic paths and recreational opportunities. The nearby Wishbone Brewery adds local charm to this desirable neighborhood setting. With its thoughtful layout, pristine condition, and prime location, this exceptional property represents the ideal opportunity to secure your dream home in Waterford - schedule your private showing today. (id:51532)
Tags
| Property Summary |
|---|
| Building |
|---|
| Land |
|---|
| Level | Rooms | Dimensions |
|---|---|---|
| Basement | Bedroom | 9'8'' x 10'4'' |
| Recreation room | 22'6'' x 10'8'' | |
| Office | 17'2'' x 7'9'' | |
| Laundry room | 11'0'' x 9'10'' | |
| Bedroom | 14'1'' x 10'10'' | |
| 3pc Bathroom | 6'10'' x 5'5'' | |
| Main level | Living room | 14'8'' x 10'6'' |
| Kitchen | 14'8'' x 10'6'' | |
| Dining room | 9'5'' x 11'0'' | |
| Primary Bedroom | 13'4'' x 10'5'' | |
| Bedroom | 10'1'' x 11'4'' | |
| Bedroom | 10'6'' x 7'11'' | |
| 4pc Bathroom | 7'4'' x 8'1'' | |
| Other | 19'4'' x 8'3'' | |
| Foyer | 15'2'' x 6'4'' |
| Features | |||||
|---|---|---|---|---|---|
| Paved driveway | Sump Pump | Attached Garage | |||
| Dishwasher | Dryer | Freezer | |||
| Refrigerator | Stove | Washer | |||
| Hood Fan | Window Coverings | Garage door opener | |||
| Central air conditioning | |||||










































