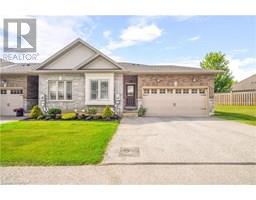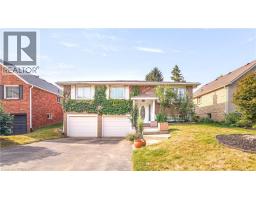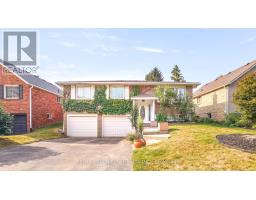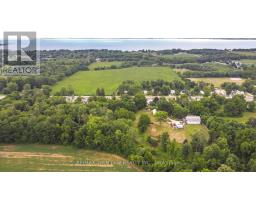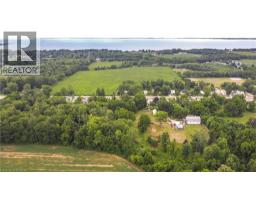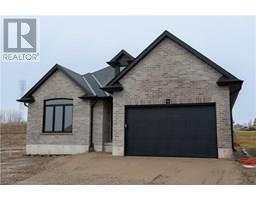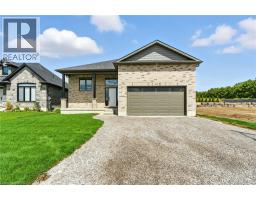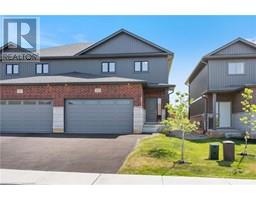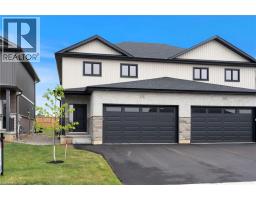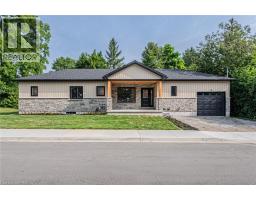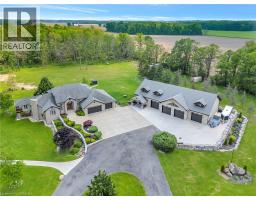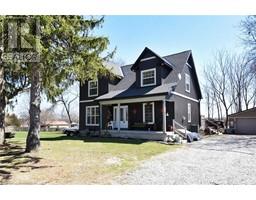11 WEST CHURCH Street Waterford, Waterford, Ontario, CA
Address: 11 WEST CHURCH Street, Waterford, Ontario
Summary Report Property
- MKT ID40757391
- Building TypeHouse
- Property TypeSingle Family
- StatusBuy
- Added2 days ago
- Bedrooms3
- Bathrooms2
- Area1400 sq. ft.
- DirectionNo Data
- Added On24 Aug 2025
Property Overview
Move-In Ready Home in Waterford! A lovely home in the quaint town of Waterford featuring a covered front porch, an inviting living room for entertaining with laminate flooring, a bright and spacious eat in kitchen with lots of cupboards and counter space, an eating area that has patio doors leading out to a deck(part of the deck is covered), a pristine 4pc. bathroom that has a modern vanity with a granite countertop and a soaker tub with a tiled shower, a convenient main floor laundry room, and a sunroom where you can relax with your morning coffee. Upstairs you’ll find generous sized bedrooms that have laminate flooring with the master bedroom enjoying a private 3pc. ensuite bathroom. This home was completely renovated in 2017. Located on a quiet street and within walking distance to the main shops, antique markets, parks, trails, schools, Waterford ponds, and the annual Pumpkinfest celebration. Book a private viewing for this wonderful home! (id:51532)
Tags
| Property Summary |
|---|
| Building |
|---|
| Land |
|---|
| Level | Rooms | Dimensions |
|---|---|---|
| Second level | 3pc Bathroom | Measurements not available |
| Bedroom | 12'0'' x 10'0'' | |
| Bedroom | 10'8'' x 10'4'' | |
| Main level | Laundry room | 5'3'' x 4'11'' |
| 4pc Bathroom | Measurements not available | |
| Dining room | 9'0'' x 8'10'' | |
| Primary Bedroom | 12'6'' x 9'5'' | |
| Living room | 14'11'' x 13'6'' | |
| Kitchen | 16'7'' x 14'10'' |
| Features | |||||
|---|---|---|---|---|---|
| Southern exposure | Corner Site | Paved driveway | |||
| Refrigerator | Stove | Washer | |||
| Hood Fan | Central air conditioning | ||||








































