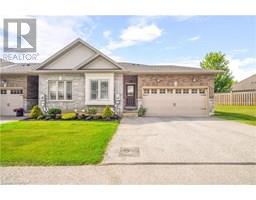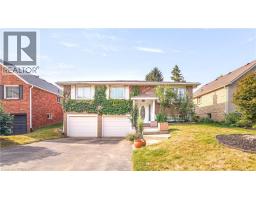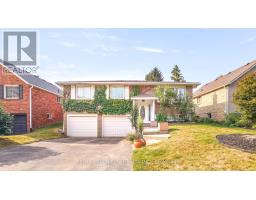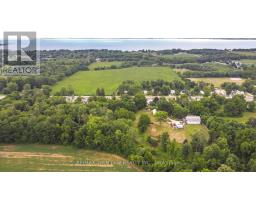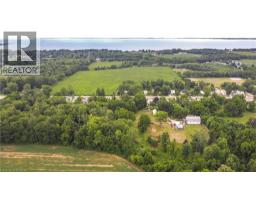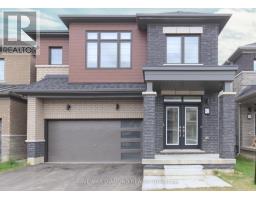51 FRANK Street 2038 - Holmedale, Brantford, Ontario, CA
Address: 51 FRANK Street, Brantford, Ontario
Summary Report Property
- MKT ID40759280
- Building TypeHouse
- Property TypeSingle Family
- StatusBuy
- Added4 days ago
- Bedrooms3
- Bathrooms2
- Area930 sq. ft.
- DirectionNo Data
- Added On24 Aug 2025
Property Overview
A Spacious Move-In Ready Home in a Great Neighbourhood! Check out this beautiful home sitting on a quiet street in the very desirable Holmedale neighbourhood that's close to parks, trails and bike paths, schools, shopping, the Grand River, Wilkes Dam, and more. This lovely home features a spacious living room for entertaining with hardwood flooring and a large window, a bright kitchen that has updated cupboards and a granite countertop, an immaculate 4pc. bathroom with a tiled shower, a main floor bedroom that could be used as a dining room or additional living room if it's not needed for a bedroom, 2 more bedrooms upstairs, and a fully finished basement with an L-shaped recreation room, pot lighting, a modern 3pc. bathroom with a tiled walk-in shower, and the laundry room. You can enjoy relaxing on the patio in the private and fully fenced backyard with mature trees while you listen to the tranquil sound of the pond. Updates include the roof in 2017, updated North Star vinyl windows, a new high efficiency furnace in 2015, new central air in 2015, new railings on the outdoor step for the main door, and more. A perfect home for a first-time buyer or retiree and sitting on a quiet street in an excellent neighbourhood! Book a viewing today! (id:51532)
Tags
| Property Summary |
|---|
| Building |
|---|
| Land |
|---|
| Level | Rooms | Dimensions |
|---|---|---|
| Second level | Bedroom | 10'11'' x 9'11'' |
| Bedroom | 12'0'' x 9'1'' | |
| Basement | Storage | 13'8'' x 10'8'' |
| Recreation room | 22'2'' x 8'9'' | |
| Utility room | 6'8'' x 5'5'' | |
| 3pc Bathroom | 10'2'' x 4'0'' | |
| Laundry room | 7'1'' x 4'6'' | |
| Main level | 4pc Bathroom | 7'4'' x 4'10'' |
| Bedroom | 11'7'' x 9'2'' | |
| Kitchen | 13'9'' x 7'5'' | |
| Living room | 15'9'' x 11'5'' | |
| Foyer | 4'8'' x 3'7'' |
| Features | |||||
|---|---|---|---|---|---|
| Paved driveway | Sump Pump | Dryer | |||
| Microwave | Refrigerator | Stove | |||
| Washer | Central air conditioning | ||||




















































