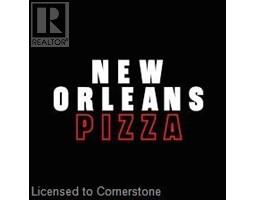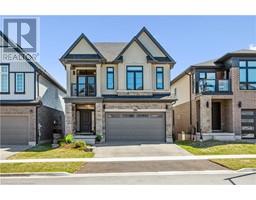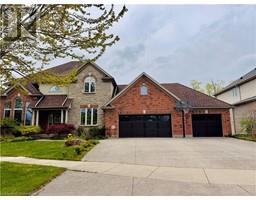121 UNIVERSITY Avenue E Unit# 9 116 - Glenridge/Lincoln Heights, Waterloo, Ontario, CA
Address: 121 UNIVERSITY Avenue E Unit# 9, Waterloo, Ontario
Summary Report Property
- MKT ID40711676
- Building TypeRow / Townhouse
- Property TypeSingle Family
- StatusBuy
- Added5 weeks ago
- Bedrooms5
- Bathrooms3
- Area1502 sq. ft.
- DirectionNo Data
- Added On08 Apr 2025
Property Overview
Well-updated, modernized, spacious (1500+ SF) solid construction townhome in prime Waterloo area beckons for your immediate consideration! Updates abound: modernized, white gloss IKEA kitchen cabinets mated to butcher block countertop with subway tile, oversized tile flooring on main floor, mostly newer plumbing fixtures - sinks and toilets - throughout. Furnace (2023). Freshly painted in a contemporary, neutral palette. Updated main bath. Finished rec room with vinyl plank flooring, pot lighting and tongue and groove wood ceiling. Massive primary bedroom with ensuite and walk in closet. Underground parking spot. Condo fees of $756.42 per month include water, insurance, landscaping/snow removal, private garbage removal, parking as well as exterior maintenance. Turn key, worry-free condo living. Located almost across the street from Conestoga College, a 5 minute bike ride on trail system to Uptown Waterloo and its ameneties, a couple blocks from WLU, a quick scooter ride to Waterloo Park and University of Waterloo, this is an ideal opportunity for a university employee, parent looking for a home away from home for their university bound child or even a family looking for a home with an affordable price tag. Flexible possession available. There is a lot to love here. Call for a private viewing. (id:51532)
Tags
| Property Summary |
|---|
| Building |
|---|
| Land |
|---|
| Level | Rooms | Dimensions |
|---|---|---|
| Second level | 4pc Bathroom | 7'5'' x 5'3'' |
| 4pc Bathroom | 7'5'' x 4'11'' | |
| Primary Bedroom | 16'1'' x 11'5'' | |
| Bedroom | 11'2'' x 8'7'' | |
| Bedroom | 12'1'' x 11'0'' | |
| Basement | Recreation room | 12'4'' x 18'7'' |
| Main level | 2pc Bathroom | 4'2'' x 4'3'' |
| Bedroom | 11'2'' x 15'11'' | |
| Bedroom | 10'11'' x 11'2'' | |
| Eat in kitchen | 19'1'' x 11'0'' |
| Features | |||||
|---|---|---|---|---|---|
| Conservation/green belt | Underground | Covered | |||
| Visitor Parking | Central air conditioning | ||||


















































