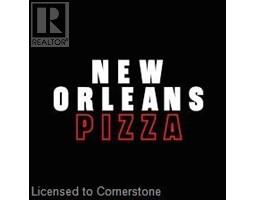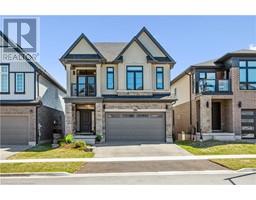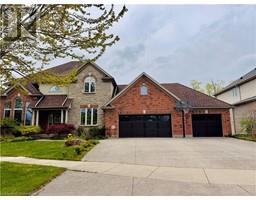265 WESTCOURT Place Unit# 1101 417 - Beechwood/University, Waterloo, Ontario, CA
Address: 265 WESTCOURT Place Unit# 1101, Waterloo, Ontario
Summary Report Property
- MKT ID40713678
- Building TypeApartment
- Property TypeSingle Family
- StatusBuy
- Added4 weeks ago
- Bedrooms3
- Bathrooms2
- Area1550 sq. ft.
- DirectionNo Data
- Added On08 Apr 2025
Property Overview
2 CAR PARKING + 3 BEDROOMS, 2 bath, renovated unit is a must see with over 1,550 sq. ft. of living space. Remodelled in 2016 with new flooring throughout the home, kitchen, mechanics (A/C & furnace), french doors and sunroom windows in 2018. This home is great for a couple with plenty of amenities at your fingertips! Walking through the front door you find yourself in the front foyer leading to the dining room and large living room. The kitchen boasts great light and has stainless steel appliances. The massive sunroom looks out over the neighbourhood with floor to ceiling windows and connects the kitchen, living room and master bedroom. The master bedroom has wall to wall closets and a 3 piece ensuite. This unit also offers a main 4 piece bathroom and 2 additional bedrooms with one leading to a North facing balcony. The condo fees of $831.00 per month include Common elements, ground maintenance, parking and water. The Beechmount building has many amenities including – exercise room, guest suite, games room, party room, indoor/outdoor car wash and visitor parking! This unit has TWO underground parking spots, plus an additional storage locker. This neighbourhood is situated close to University of Waterloo, Waterloo Park, Westmount Golf & Country Club, Public Transit and Uptown Waterloo. Who could ask for more than this ideal location? (id:51532)
Tags
| Property Summary |
|---|
| Building |
|---|
| Land |
|---|
| Level | Rooms | Dimensions |
|---|---|---|
| Main level | 4pc Bathroom | 7'8'' x 5'0'' |
| Full bathroom | 8'0'' x 5'0'' | |
| Utility room | 3'0'' x 6'5'' | |
| Sunroom | 7'9'' x 23'3'' | |
| Living room | 12'11'' x 11'8'' | |
| Laundry room | 3'10'' x 12'0'' | |
| Kitchen | 18'1'' x 11'8'' | |
| Dining room | 11'9'' x 9'4'' | |
| Bedroom | 12'9'' x 10'6'' | |
| Bedroom | 10'10'' x 11'1'' | |
| Primary Bedroom | 15'2'' x 14'6'' |
| Features | |||||
|---|---|---|---|---|---|
| Southern exposure | No Pet Home | Underground | |||
| None | Dishwasher | Dryer | |||
| Refrigerator | Stove | Washer | |||
| Central air conditioning | Car Wash | Exercise Centre | |||
| Guest Suite | Party Room | ||||






































































