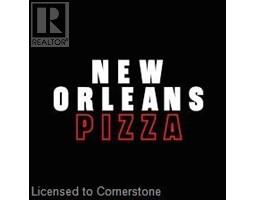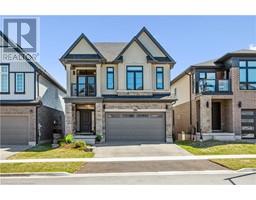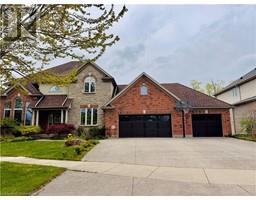43 CAROLINE Street N Unit# 502 415 - Uptown Waterloo/Westmount, Waterloo, Ontario, CA
Address: 43 CAROLINE Street N Unit# 502, Waterloo, Ontario
Summary Report Property
- MKT ID40693450
- Building TypeApartment
- Property TypeSingle Family
- StatusBuy
- Added5 weeks ago
- Bedrooms3
- Bathrooms2
- Area1988 sq. ft.
- DirectionNo Data
- Added On05 Apr 2025
Property Overview
RARE OPPORTUNITY TO OWN AN UPTOWN PENTHOUSE unit in the sought after Park House building, overlooking Silver Lake and Waterloo Park!! This 3 bedroom condo has been updated and features a large 22' x 15' terrace with an amazing view! This beautiful unit has engineered hardwood flooring, pot lights, crown moulding and a wood burning fireplace in the large living room. From here you can walk out to the terrace where you can have your morning coffee or watch the sun set, plus make use of the exterior storage closet. The open concept kitchen has all stainless steel appliances including a full size wine fridge, white cabinets with caesar stone counter tops, plus a great island with a breakfast bar. Around the corner you will find 2 spacious secondary bedrooms (one being used as an office), plus the large primary bedroom with ensuite bathroom, and 2 walk-in closets. Down the hall you will also find another 4 piece bath, a laundry room, and an amazing sauna perfect for relaxation and numerous other health benefits! This fantastic condo is situated close to Waterloo Town Square, the LRT, Waterloo Public Library, plus the numerous shops and restaurants of Uptown Waterloo. With heated flooring, 2 parking spots, a huge private storage room, exceptional views and only 11 units in the building, this is truly a unique condo experience that doesn't often come to market! (id:51532)
Tags
| Property Summary |
|---|
| Building |
|---|
| Land |
|---|
| Level | Rooms | Dimensions |
|---|---|---|
| Main level | Laundry room | 11'6'' x 5'1'' |
| Full bathroom | Measurements not available | |
| Primary Bedroom | 16'6'' x 13'7'' | |
| Sauna | Measurements not available | |
| 4pc Bathroom | Measurements not available | |
| Bedroom | 11'6'' x 11'7'' | |
| Bedroom | 11'10'' x 11'6'' | |
| Kitchen | 18'1'' x 16'10'' | |
| Dining room | 13'2'' x 10'6'' | |
| Living room | 18'2'' x 15'7'' |
| Features | |||||
|---|---|---|---|---|---|
| Visual exposure | Balcony | Skylight | |||
| No Pet Home | Automatic Garage Door Opener | Underground | |||
| Covered | Visitor Parking | Dishwasher | |||
| Dryer | Microwave | Refrigerator | |||
| Sauna | Stove | Washer | |||
| Hood Fan | Window Coverings | Garage door opener | |||
| Wall unit | |||||
























































