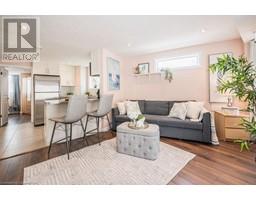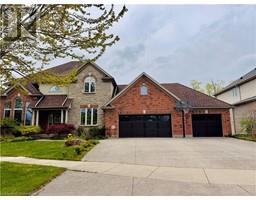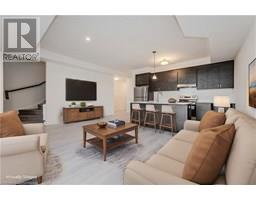45 WESTMOUNT Road Unit# 708 417 - Beechwood/University, Waterloo, Ontario, CA
Address: 45 WESTMOUNT Road Unit# 708, Waterloo, Ontario
Summary Report Property
- MKT ID40688804
- Building TypeApartment
- Property TypeSingle Family
- StatusBuy
- Added7 weeks ago
- Bedrooms2
- Bathrooms1
- Area1096 sq. ft.
- DirectionNo Data
- Added On06 Feb 2025
Property Overview
Discover this beautifully renovated 2-bedroom, 1-bathroom condo in the heart of Waterloo, offering both style and convenience. This top-floor, corner unit boasts a bright, spacious layout with large windows on two sides, filling the space with natural light. The larger semi-enclosed sunroom is perfect for relaxing, while the modern kitchen features quartz countertops and upgraded appliances. The bedrooms are generously sized with ample closet space, and the bathroom includes a sleek vanity and glass shower. Located right across from Westmount Place Mall, this condo offers easy access to multiple bus routes, and the LRT, and is just minutes from Uptown Waterloo, making commuting a breeze. Steps away from shopping, public transit, and Waterloo’s universities, this home is move-in-ready and ideal for first-time buyers, investors, or those looking to downsize. The unit comes with one underground parking, the second surface parking is free. This building offers ample parking, and condo fees cover all utilities (heat, hydro, and water). (id:51532)
Tags
| Property Summary |
|---|
| Building |
|---|
| Land |
|---|
| Level | Rooms | Dimensions |
|---|---|---|
| Main level | Dining room | 10'0'' x 8'3'' |
| Living room | 25'6'' x 12'4'' | |
| Sunroom | 20'4'' x 5'11'' | |
| Kitchen | 10'3'' x 7'11'' | |
| Bedroom | 11'9'' x 9'11'' | |
| Primary Bedroom | 15'0'' x 13'10'' | |
| 3pc Bathroom | 10'5'' x 4'11'' |
| Features | |||||
|---|---|---|---|---|---|
| Balcony | Laundry- Coin operated | Automatic Garage Door Opener | |||
| Underground | Visitor Parking | Dishwasher | |||
| Freezer | Microwave | Refrigerator | |||
| Stove | Window air conditioner | Party Room | |||


































































