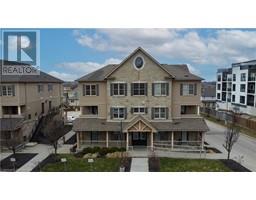489 EAST Avenue Unit# A 212 - Downtown Kitchener/East Ward, Kitchener, Ontario, CA
Address: 489 EAST Avenue Unit# A, Kitchener, Ontario
Summary Report Property
- MKT ID40691886
- Building TypeApartment
- Property TypeSingle Family
- StatusBuy
- Added6 weeks ago
- Bedrooms1
- Bathrooms1
- Area500 sq. ft.
- DirectionNo Data
- Added On27 Mar 2025
Property Overview
This charming ground-floor one-bedroom condo is designed for convenience and accessibility. Featuring upgraded porcelain and laminate flooring, along with timeless shaker-style cabinets in both the kitchen and bathroom, the unit offers a modern yet classic appeal. Thoughtfully equipped for individuals with mobility needs, it includes handicap-accessible features and a fully accessible main entrance for easy entry. The ground-floor location provides seamless access, while the included parking space right outside your door enhances everyday convenience. Situated close to public transit, shopping, and the local auditorium, this home is perfect for first-time buyers, retirees, or anyone seeking a low-maintenance, accessible lifestyle. (id:51532)
Tags
| Property Summary |
|---|
| Building |
|---|
| Land |
|---|
| Level | Rooms | Dimensions |
|---|---|---|
| Main level | 4pc Bathroom | Measurements not available |
| Living room | 15'4'' x 11'11'' | |
| Kitchen | 11'4'' x 9'9'' | |
| Bedroom | 11'3'' x 11'7'' |
| Features | |||||
|---|---|---|---|---|---|
| Visitor Parking | Dryer | Refrigerator | |||
| Stove | Water softener | Washer | |||
| Microwave Built-in | Window Coverings | Central air conditioning | |||







































