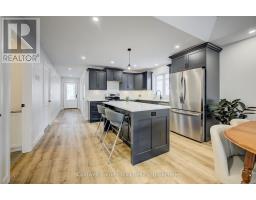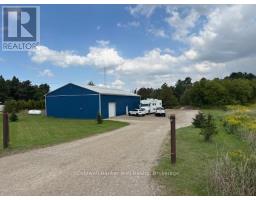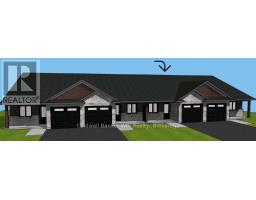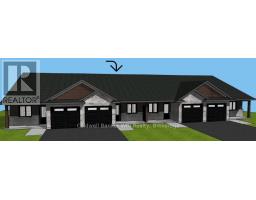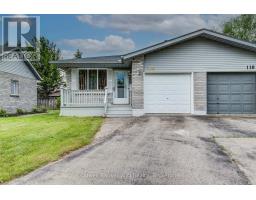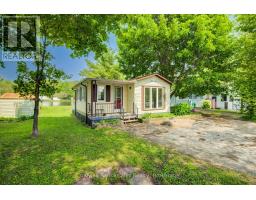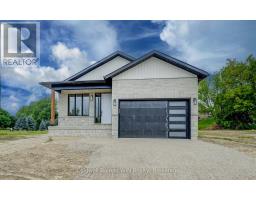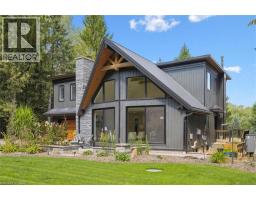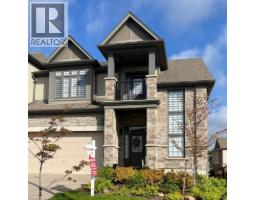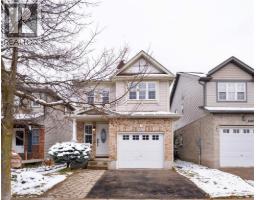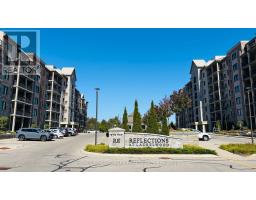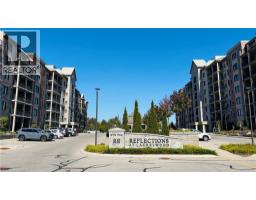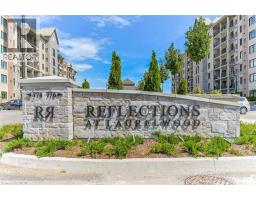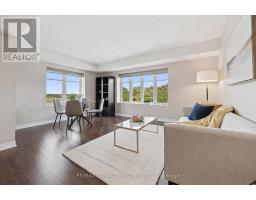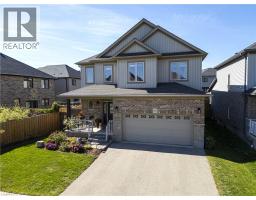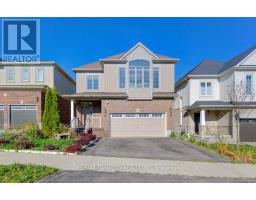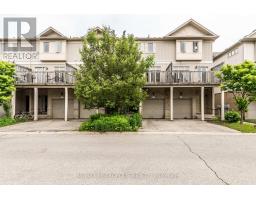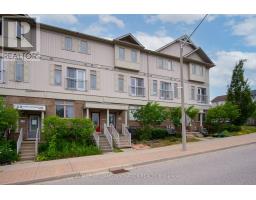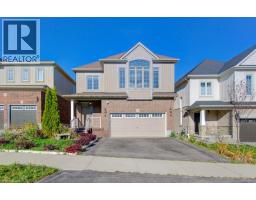47 ACADEMY CRESCENT, Waterloo, Ontario, CA
Address: 47 ACADEMY CRESCENT, Waterloo, Ontario
6 Beds4 Baths2000 sqftStatus: Buy Views : 202
Price
$775,000
Summary Report Property
- MKT IDX12536970
- Building TypeHouse
- Property TypeSingle Family
- StatusBuy
- Added3 days ago
- Bedrooms6
- Bathrooms4
- Area2000 sq. ft.
- DirectionNo Data
- Added On16 Nov 2025
Property Overview
A rare opportunity presents itself !!!! A chance to live in a prestigious Beechwood neighbourhood at an entry level price and the ability to make it your own. Some of the many features are is large partially fenced lot with mature shade trees. Oversized double car garage, double wide driveway and a spot to park your toys alongside the garage. Large entrance foyer and large principal rooms, Ground floor laundry, den and family room with walkout onto covered deck. Four large bedrooms with hardwood floors. A total of 3 baths. A fully finished basement with a separate exterior entrance. Roll up your sleeves and make this the dream home you've always wanted. (id:51532)
Tags
| Property Summary |
|---|
Property Type
Single Family
Building Type
House
Storeys
2
Square Footage
2000 - 2500 sqft
Title
Freehold
Land Size
80 x 120 FT|under 1/2 acre
Parking Type
Attached Garage,Garage,RV
| Building |
|---|
Bedrooms
Above Grade
4
Below Grade
2
Bathrooms
Total
6
Partial
1
Interior Features
Appliances Included
Water meter
Basement Features
Separate entrance
Basement Type
Full
Building Features
Features
Cul-de-sac, Level
Foundation Type
Poured Concrete, Slab
Style
Detached
Square Footage
2000 - 2500 sqft
Building Amenities
Fireplace(s)
Structures
Deck, Porch, Shed
Heating & Cooling
Cooling
Central air conditioning
Heating Type
Forced air, Not known
Utilities
Utility Type
Cable(Available),Electricity(Installed),Sewer(Installed)
Utility Sewer
Sanitary sewer
Water
Municipal water
Exterior Features
Exterior Finish
Aluminum siding, Brick
Parking
Parking Type
Attached Garage,Garage,RV
Total Parking Spaces
8
| Land |
|---|
Other Property Information
Zoning Description
R1
| Level | Rooms | Dimensions |
|---|---|---|
| Second level | Bedroom 3 | 3.26 m x 3.18 m |
| Primary Bedroom | 3.32 m x 5.47 m | |
| Bathroom | 2.53 m x 2.1 m | |
| Bathroom | 2.67 m x 2.12 m | |
| Bedroom | 2.88 m x 3.36 m | |
| Bedroom 2 | 3.26 m x 4.43 m | |
| Basement | Bedroom 4 | 2.75 m x 3.86 m |
| Bedroom 5 | 3.83 m x 3.02 m | |
| Den | 3.52 m x 3.26 m | |
| Recreational, Games room | 3.54 m x 5.96 m | |
| Kitchen | 4.17 m x 2.07 m | |
| Laundry room | 2.05 m x 1.71 m | |
| Bathroom | 4.05 m x 1.86 m | |
| Utility room | 2.26 m x 3.21 m | |
| Main level | Foyer | 12.6 m x 12.11 m |
| Living room | 3.72 m x 5.8 m | |
| Dining room | 2.19 m x 3.35 m | |
| Kitchen | 3.22 m x 4.1 m | |
| Den | 3.34 m x 3.67 m | |
| Laundry room | 1.66 m x 2.31 m | |
| Family room | 5.38 m x 3.34 m |
| Features | |||||
|---|---|---|---|---|---|
| Cul-de-sac | Level | Attached Garage | |||
| Garage | RV | Water meter | |||
| Separate entrance | Central air conditioning | Fireplace(s) | |||

















































