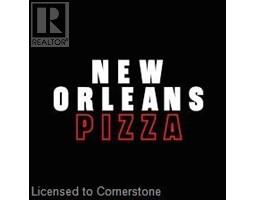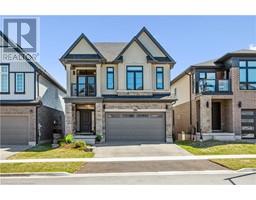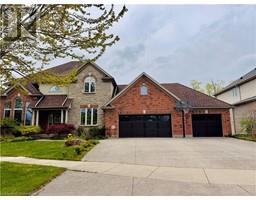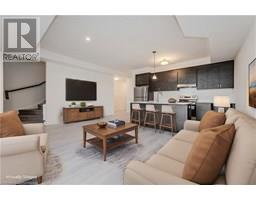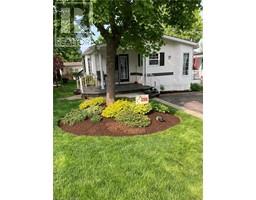572 GLEN FORREST Boulevard Unit# A 421 - Lakeshore/Parkdale, Waterloo, Ontario, CA
Address: 572 GLEN FORREST Boulevard Unit# A, Waterloo, Ontario
4 Beds3 Baths1190 sqftStatus: Buy Views : 199
Price
$650,000
Summary Report Property
- MKT ID40716863
- Building TypeHouse
- Property TypeSingle Family
- StatusBuy
- Added5 weeks ago
- Bedrooms4
- Bathrooms3
- Area1190 sq. ft.
- DirectionNo Data
- Added On15 Apr 2025
Property Overview
Welcome to this beautifully maintained 3 bedroom home featuring a spacious layout and a legal basement apartment- perfect for generating rental income to help with your mortgage. Whether you're a first-time homebuyer or an investor, this property offers incredible value and flexibility. The basement unit was completely renovated (2024) and is currently occupied with a tenant paying market value. The new driveway (2024) with parking for 3 vehicles is a rare find in this neighbourhood, which is in the very desirable Lakeshore area. New AC unit installed in 2024. Don't miss this amazing investment opportunity or the chance to get into the market. Your first time home buying dreams may become a reality! (id:51532)
Tags
| Property Summary |
|---|
Property Type
Single Family
Building Type
House
Storeys
2
Square Footage
1190 sqft
Subdivision Name
421 - Lakeshore/Parkdale
Title
Freehold
Land Size
under 1/2 acre
Built in
1970
| Building |
|---|
Bedrooms
Above Grade
3
Below Grade
1
Bathrooms
Total
4
Partial
1
Interior Features
Appliances Included
Dishwasher, Dryer, Refrigerator, Stove, Water softener, Washer
Basement Type
Full (Finished)
Building Features
Features
Country residential
Foundation Type
Poured Concrete
Style
Semi-detached
Architecture Style
2 Level
Square Footage
1190 sqft
Rental Equipment
Water Heater
Heating & Cooling
Cooling
Central air conditioning
Heating Type
Forced air
Utilities
Utility Sewer
Municipal sewage system
Water
Municipal water
Exterior Features
Exterior Finish
Aluminum siding, Brick
Neighbourhood Features
Community Features
Quiet Area, Community Centre, School Bus
Amenities Nearby
Park, Place of Worship, Playground, Public Transit, Schools, Shopping
Parking
Total Parking Spaces
3
| Land |
|---|
Other Property Information
Zoning Description
GR
| Level | Rooms | Dimensions |
|---|---|---|
| Second level | Primary Bedroom | 14'1'' x 10'1'' |
| Bedroom | 9'2'' x 8'6'' | |
| Bedroom | 10'2'' x 8'8'' | |
| 3pc Bathroom | Measurements not available | |
| Basement | Living room | 16'0'' x 14'0'' |
| Eat in kitchen | 12'0'' x 10'0'' | |
| 3pc Bathroom | Measurements not available | |
| Bedroom | 10'0'' x 10'0'' | |
| Main level | 2pc Bathroom | Measurements not available |
| Kitchen | 10'0'' x 8'5'' | |
| Dining room | 10'0'' x 8'4'' | |
| Living room | 18'3'' x 10'8'' |
| Features | |||||
|---|---|---|---|---|---|
| Country residential | Dishwasher | Dryer | |||
| Refrigerator | Stove | Water softener | |||
| Washer | Central air conditioning | ||||












