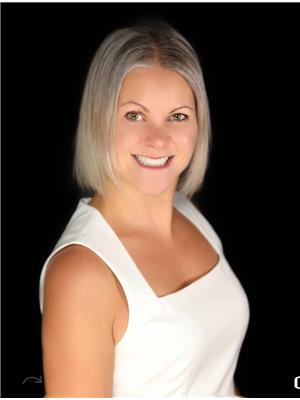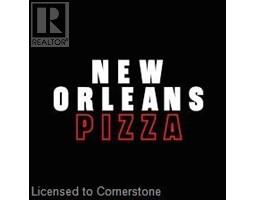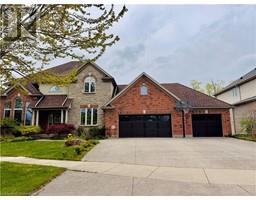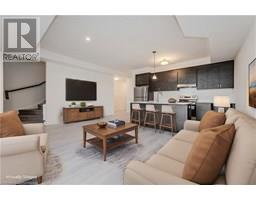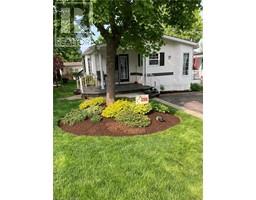759 BUTTERNUT Avenue 443 - Columbia Forest/Clair Hills, Waterloo, Ontario, CA
Address: 759 BUTTERNUT Avenue, Waterloo, Ontario
Summary Report Property
- MKT ID40714665
- Building TypeHouse
- Property TypeSingle Family
- StatusBuy
- Added3 days ago
- Bedrooms3
- Bathrooms3
- Area2161 sq. ft.
- DirectionNo Data
- Added On11 Apr 2025
Property Overview
Welcome to this beautiful home in Waterloo West's highly sought-after Columbia Forest neighbourhood! Featuring 3 spacious bedrooms and 3 bathrooms, this open-concept gem offers the perfect blend of style and functionality. The main floor boasts elegant hardwood floors, while the upstairs has just been refreshed with plush new carpeting (2025). Enjoy cooking and entertaining in the newly renovated kitchen (2025), complete with a bright eat-in area. The living and dining room flow seamlessly and lead to a two-tiered deck in a fully fenced backyard—ideal for outdoor living. The incredibly finished basement (2023) with luxury flooring is a great space to unwind and relax - complete with generous storage. Additional updates include a new furnace/heat pump (2023), water softener (2024), and a new double wide driveway (2024). This move-in-ready home checks all the boxes for comfort, convenience, and modern living. Note that this home will also include a NEW GORGEOUS BLACK GENTEK FRONT DOOR that is scheduled for an install ... new keys for the next home owner! (id:51532)
Tags
| Property Summary |
|---|
| Building |
|---|
| Land |
|---|
| Level | Rooms | Dimensions |
|---|---|---|
| Second level | Bedroom | 16'9'' x 10'0'' |
| Primary Bedroom | 16'9'' x 18'0'' | |
| Bedroom | 11'1'' x 10'2'' | |
| 4pc Bathroom | 11'0'' x 8'3'' | |
| Basement | Utility room | 4'9'' x 8'7'' |
| Recreation room | 17'7'' x 26'7'' | |
| 3pc Bathroom | 7'2'' x 6'2'' | |
| Main level | Kitchen | 11'0'' x 10'0'' |
| Family room | 11'2'' x 11'5'' | |
| Dining room | 8'1'' x 15'4'' | |
| Breakfast | 10'6'' x 6'7'' | |
| 2pc Bathroom | 3'8'' x 7'8'' |
| Features | |||||
|---|---|---|---|---|---|
| Conservation/green belt | Paved driveway | Sump Pump | |||
| Automatic Garage Door Opener | Attached Garage | Dishwasher | |||
| Dryer | Refrigerator | Stove | |||
| Water softener | Washer | Central air conditioning | |||



































