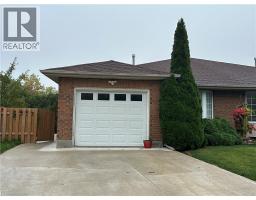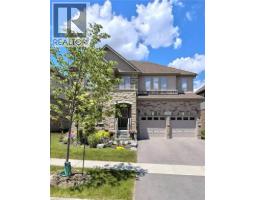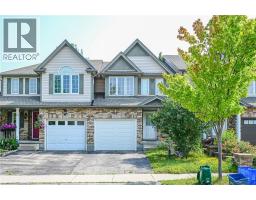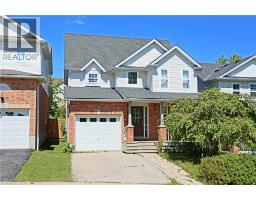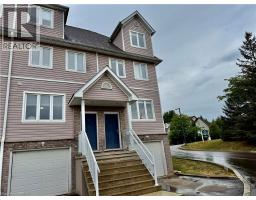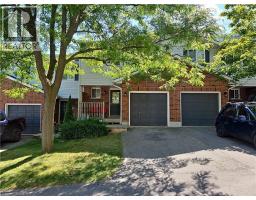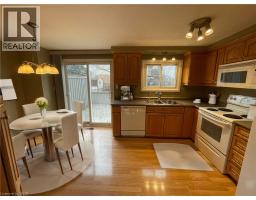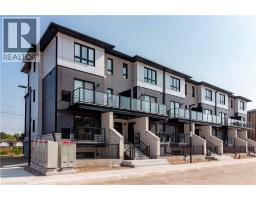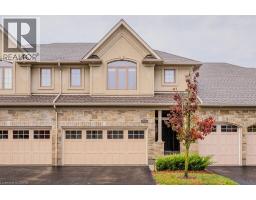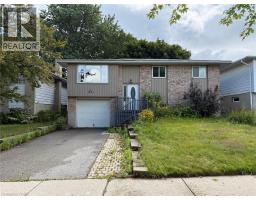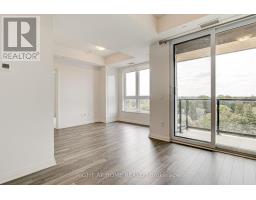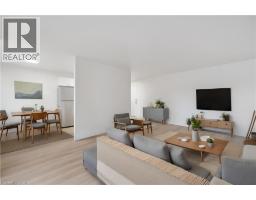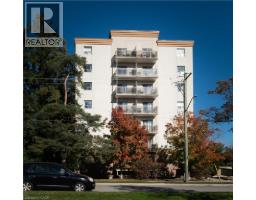128 KING Street N Unit# 804 417 - Beechwood/University, Waterloo, Ontario, CA
Address: 128 KING Street N Unit# 804, Waterloo, Ontario
2 Beds2 BathsNo Data sqftStatus: Rent Views : 450
Price
$2,400
Summary Report Property
- MKT ID40762399
- Building TypeApartment
- Property TypeSingle Family
- StatusRent
- Added4 weeks ago
- Bedrooms2
- Bathrooms2
- AreaNo Data sq. ft.
- DirectionNo Data
- Added On22 Aug 2025
Property Overview
Available immediately! This modern 2-bedroom, 2-bathroom corner unit in Waterloo’s vibrant core is perfect for professionals or students. Steps from the University of Waterloo, Wilfrid Laurier University, UW Tech Park, and Google’s headquarters, it features an open-concept layout with 9-foot ceilings, large windows, and a spacious 8th-floor balcony with city views. Includes in-suite laundry, a storage locker, and underground parking. Enjoy amenities like 24-hour surveillance, concierge, exercise room, party room, sauna, and rooftop deck. Move-in ready in a prime location! (id:51532)
Tags
| Property Summary |
|---|
Property Type
Single Family
Building Type
Apartment
Storeys
1
Square Footage
884 sqft
Subdivision Name
417 - Beechwood/University
Title
Condominium
Land Size
Unknown
Built in
2021
Parking Type
Underground,None
| Building |
|---|
Bedrooms
Above Grade
2
Bathrooms
Total
2
Interior Features
Appliances Included
Dishwasher, Dryer, Refrigerator, Stove, Washer, Microwave Built-in
Basement Type
None
Building Features
Features
Balcony, Automatic Garage Door Opener
Style
Attached
Square Footage
884 sqft
Building Amenities
Exercise Centre, Party Room
Heating & Cooling
Cooling
Central air conditioning
Heating Type
Forced air
Utilities
Utility Sewer
Municipal sewage system
Water
Municipal water
Exterior Features
Exterior Finish
Brick Veneer
Neighbourhood Features
Community Features
Community Centre, School Bus
Amenities Nearby
Hospital, Park, Place of Worship, Playground, Public Transit, Schools, Shopping
Maintenance or Condo Information
Maintenance Fees
$596.62 Monthly
Maintenance Fees Include
Insurance, Landscaping, Other, See Remarks, Property Management
Parking
Parking Type
Underground,None
Total Parking Spaces
1
| Land |
|---|
Other Property Information
Zoning Description
MR25
| Level | Rooms | Dimensions |
|---|---|---|
| Main level | Primary Bedroom | 12'6'' x 11'9'' |
| Living room | 15'1'' x 10'9'' | |
| Kitchen | 10'11'' x 8'10'' | |
| Foyer | 11'10'' x 8'0'' | |
| Dining room | 10'4'' x 6'11'' | |
| Bedroom | 12'5'' x 8'1'' | |
| Full bathroom | 7'10'' x 6'8'' | |
| 4pc Bathroom | 8'1'' x 5'0'' |
| Features | |||||
|---|---|---|---|---|---|
| Balcony | Automatic Garage Door Opener | Underground | |||
| None | Dishwasher | Dryer | |||
| Refrigerator | Stove | Washer | |||
| Microwave Built-in | Central air conditioning | Exercise Centre | |||
| Party Room | |||||
































