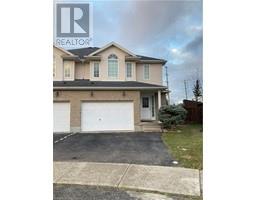139 BRIGHTON Street Unit# 11A 116 - Glenridge/Lincoln Heights, Waterloo, Ontario, CA
Address: 139 BRIGHTON Street Unit# 11A, Waterloo, Ontario
Summary Report Property
- MKT ID40643266
- Building TypeRow / Townhouse
- Property TypeSingle Family
- StatusRent
- Added7 days ago
- Bedrooms3
- Bathrooms2
- AreaNo Data sq. ft.
- DirectionNo Data
- Added On11 Dec 2024
Property Overview
Truly a hidden gem in the serene village of Brighton Park! Welcome to 11A-139 Brighton St. This meticulously maintained condominium complex offers a tranquil setting in central Uptown Waterloo, with easy access to Wilfrid Laurier University, Sobeys Plaza, local schools, and a host of amenities. Discover a bright and spacious 3-bedroom, 1.5-bathroom unit designed for modern living. Enjoy the comfort of a carpet-free interior, a large kitchen with an island and abundant storage. Additional features include convenient rear parking access and a private balcony. The generous primary bedroom comes with a cheater ensuite, making this unit ideal for families or urban professionals seeking a home office environment. At 139 Brighton St., Unit 11A, you'll find a perfect blend of quality living, convenience, and affordability. This property truly has everything you need! Please note, By-Laws do not permit rentals to undergrad students. (id:51532)
Tags
| Property Summary |
|---|
| Building |
|---|
| Land |
|---|
| Level | Rooms | Dimensions |
|---|---|---|
| Second level | Laundry room | Measurements not available |
| 4pc Bathroom | Measurements not available | |
| Bedroom | 9'5'' x 8'9'' | |
| Bedroom | 12'11'' x 9'1'' | |
| Primary Bedroom | 13'0'' x 11'10'' | |
| Main level | Storage | Measurements not available |
| 2pc Bathroom | Measurements not available | |
| Dinette | 11'3'' x 9'4'' | |
| Eat in kitchen | 11'3'' x 10'5'' | |
| Living room | 16'10'' x 13'0'' |
| Features | |||||
|---|---|---|---|---|---|
| Cul-de-sac | Balcony | Paved driveway | |||
| Dishwasher | Dryer | Microwave | |||
| Refrigerator | Water softener | Washer | |||
| Gas stove(s) | Hood Fan | Window Coverings | |||
| Central air conditioning | |||||











































