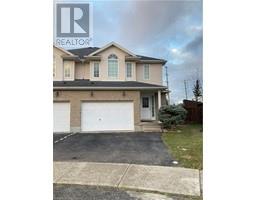643 VIOLET Street Unit# Lower 443 - Columbia Forest/Clair Hills, Waterloo, Ontario, CA
Address: 643 VIOLET Street Unit# Lower, Waterloo, Ontario
1 Beds1 BathsNo Data sqftStatus: Rent Views : 369
Price
$1,695
Summary Report Property
- MKT ID40677624
- Building TypeHouse
- Property TypeSingle Family
- StatusRent
- Added5 weeks ago
- Bedrooms1
- Bathrooms1
- AreaNo Data sq. ft.
- DirectionNo Data
- Added On06 Dec 2024
Property Overview
Welcome to 643 Violet Street, Unit #Lower, in vibrant Waterloo—a charming one-bedroom, one-bathroom unit offering the perfect blend of comfort and convenience! This fully finished lower-level suite features a spacious layout with a modern kitchen equipped with a stove, refrigerator, and microwave, plus an in-unit washer and dryer for easy laundry days. Enjoy the added benefit of a full basement, providing ample storage space and versatility. Located close to amenities, shopping, and transit options, this unit is ideal for those seeking a cozy yet functional home in a prime location. Rent is $1,695 plus 35% utilities. Don't miss your chance to call this gem your own! (id:51532)
Tags
| Property Summary |
|---|
Property Type
Single Family
Building Type
House
Storeys
2
Square Footage
1327 sqft
Subdivision Name
443 - Columbia Forest/Clair Hills
Title
Freehold
Land Size
under 1/2 acre
Built in
2005
Parking Type
Attached Garage
| Building |
|---|
Bedrooms
Below Grade
1
Bathrooms
Total
1
Interior Features
Appliances Included
Dryer, Microwave, Refrigerator, Stove, Water softener, Washer
Basement Type
Full (Finished)
Building Features
Features
Automatic Garage Door Opener
Foundation Type
Poured Concrete
Style
Detached
Architecture Style
2 Level
Square Footage
1327 sqft
Rental Equipment
Water Heater
Heating & Cooling
Cooling
Central air conditioning
Heating Type
Forced air
Utilities
Utility Sewer
Municipal sewage system
Water
Municipal water
Exterior Features
Exterior Finish
Brick, Vinyl siding
Maintenance or Condo Information
Maintenance Fees Include
Insurance
Parking
Parking Type
Attached Garage
Total Parking Spaces
1
| Land |
|---|
Lot Features
Fencing
Fence
Other Property Information
Zoning Description
RES
| Level | Rooms | Dimensions |
|---|---|---|
| Basement | 4pc Bathroom | Measurements not available |
| Laundry room | 8'11'' x 7'5'' | |
| Kitchen | 11'6'' x 9'10'' | |
| Living room | 11'6'' x 8'6'' | |
| Primary Bedroom | 14'7'' x 9'3'' |
| Features | |||||
|---|---|---|---|---|---|
| Automatic Garage Door Opener | Attached Garage | Dryer | |||
| Microwave | Refrigerator | Stove | |||
| Water softener | Washer | Central air conditioning | |||








































