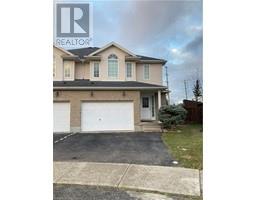608 WOOLGRASS Avenue Unit# Upper 441 - Erbsville/Laurelwood, Waterloo, Ontario, CA
Address: 608 WOOLGRASS Avenue Unit# Upper, Waterloo, Ontario
3 Beds3 BathsNo Data sqftStatus: Rent Views : 430
Price
$2,750
Summary Report Property
- MKT ID40687192
- Building TypeHouse
- Property TypeSingle Family
- StatusRent
- Added2 weeks ago
- Bedrooms3
- Bathrooms3
- AreaNo Data sq. ft.
- DirectionNo Data
- Added On03 Jan 2025
Property Overview
Welcome to 608 Woolgrass av. Waterloo. This is for the UPPER unit with a separate unit in the basement. Located in the sought-after, family-friendly neighborhood of Laurelwood close to schools, parks, shopping, restaurants and an extensive network of trails and nature areas. Easy access to bus routes to the University of Waterloo and the Boardwalk Mall. The property offers a fully fenced backyard for privacy, and inside you'll find 3 spacious bedrooms with a master ensuite, a separate full bathroom and the added convenience of second-floor laundry. There is parking space for 2 vehicles and utilities & water heater rental are shared with the basement unit. (id:51532)
Tags
| Property Summary |
|---|
Property Type
Single Family
Building Type
House
Storeys
2
Square Footage
1557 sqft
Subdivision Name
441 - Erbsville/Laurelwood
Title
Freehold
Land Size
under 1/2 acre
Built in
2007
Parking Type
Attached Garage
| Building |
|---|
Bedrooms
Above Grade
3
Bathrooms
Total
3
Partial
1
Interior Features
Appliances Included
Dishwasher, Dryer, Refrigerator, Stove, Washer, Microwave Built-in, Hood Fan, Garage door opener
Basement Type
None
Building Features
Features
Automatic Garage Door Opener
Style
Detached
Architecture Style
2 Level
Square Footage
1557 sqft
Rental Equipment
Water Heater
Heating & Cooling
Cooling
Central air conditioning
Heating Type
Forced air
Utilities
Utility Sewer
Municipal sewage system
Water
Municipal water
Exterior Features
Exterior Finish
Brick, Vinyl siding
Neighbourhood Features
Community Features
School Bus
Amenities Nearby
Park, Public Transit, Schools
Parking
Parking Type
Attached Garage
Total Parking Spaces
2
| Land |
|---|
Lot Features
Fencing
Fence
Other Property Information
Zoning Description
50-R5
| Level | Rooms | Dimensions |
|---|---|---|
| Second level | 4pc Bathroom | Measurements not available |
| Bedroom | 11'3'' x 10'0'' | |
| Bedroom | 14'5'' x 10'0'' | |
| 3pc Bathroom | Measurements not available | |
| Primary Bedroom | 15'4'' x 11'7'' | |
| Main level | 2pc Bathroom | Measurements not available |
| Living room | 21'0'' x 10'7'' | |
| Kitchen/Dining room | 17'8'' x 10'0'' |
| Features | |||||
|---|---|---|---|---|---|
| Automatic Garage Door Opener | Attached Garage | Dishwasher | |||
| Dryer | Refrigerator | Stove | |||
| Washer | Microwave Built-in | Hood Fan | |||
| Garage door opener | Central air conditioning | ||||



















































