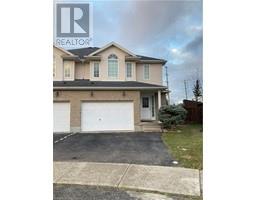139 BRIGHTON Street Unit# 2B 114 - Uptown Waterloo/North Ward, Waterloo, Ontario, CA
Address: 139 BRIGHTON Street Unit# 2B, Waterloo, Ontario
Summary Report Property
- MKT ID40684537
- Building TypeRow / Townhouse
- Property TypeSingle Family
- StatusRent
- Added1 weeks ago
- Bedrooms3
- Bathrooms2
- AreaNo Data sq. ft.
- DirectionNo Data
- Added On10 Dec 2024
Property Overview
Welcome to 139 Brighton Street, Unit #2B – a charming condo in the heart of Waterloo! This bright, spacious unit offers an inviting layout with plenty of natural light, creating a welcoming atmosphere ideal for relaxing or entertaining. The kitchen features ample cabinetry and counter space, including a kitchen-island with a breakfast bar and a dining area that opens out to a deck. This unit also includes 2 generously sized bedrooms, an additional den/bedroom, upper-level laundry, and storage space for added convenience. Located just minutes from the University of Waterloo and Wilfrid Laurier University, this condo is ideal for students, professionals, or anyone looking to live in a peaceful neighborhood but still be close to the action. The surrounding area offers a variety of amenities with ease of access, including grocery stores, coffee shops, and restaurants in Uptown Waterloo. Public transportation options are easily accessible, with bus stops nearby and a short drive to the ION light rail station, connecting you seamlessly to the extended Kitchener-Waterloo area. Only minutes from Highway 7/8 with further access to the 401. (id:51532)
Tags
| Property Summary |
|---|
| Building |
|---|
| Land |
|---|
| Level | Rooms | Dimensions |
|---|---|---|
| Second level | Primary Bedroom | 12'11'' x 11'9'' |
| 3pc Bathroom | 8'8'' x 5'9'' | |
| Bedroom | 7'11'' x 7'2'' | |
| Bedroom | 12'11'' x 8'5'' | |
| Main level | 2pc Bathroom | 5'11'' x 4'5'' |
| Kitchen | 19'1'' x 13'0'' | |
| Living room | 14'1'' x 12'11'' |
| Features | |||||
|---|---|---|---|---|---|
| Balcony | Central Vacuum | Dryer | |||
| Microwave | Refrigerator | Water softener | |||
| Washer | Central air conditioning | ||||














































