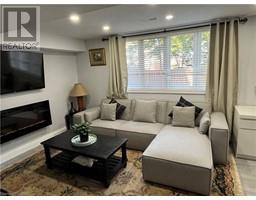155 CAROLINE Street S Unit# 1110 415 - Uptown Waterloo/Westmount, Waterloo, Ontario, CA
Address: 155 CAROLINE Street S Unit# 1110, Waterloo, Ontario
Summary Report Property
- MKT ID40632635
- Building TypeApartment
- Property TypeSingle Family
- StatusRent
- Added14 weeks ago
- Bedrooms3
- Bathrooms2
- AreaNo Data sq. ft.
- DirectionNo Data
- Added On14 Aug 2024
Property Overview
Welcome to The Caroline Street Private Residences, the epitome of luxury living in the heart of Uptown. We are thrilled to present an exclusive residential rental experience that seamlessly merges upscale amenities with the vibrant energy of the Uptown area. Nestled in one of the most coveted neighborhoods our region has to offer, Suite #1110 within the Caroline Street Private Residences presents more than just a home; it offers a lifestyle of distinction. As you step into the meticulously designed space, you'll be greeted by a sense of opulence and sophistication that sets a new standard for modern urban living. From the sleek, modern architecture to the high-end finishes, every detail has been carefully considered to create an environment that exudes luxury and comfort. Suite #1110 goes well beyond the ordinary, with thoughtfully curated features that cater to the most discerning tastes. Indulge in the expansive city views from your private balcony, unwind in the meticulously landscaped courtyard, and savor the convenience of concierge services that elevate your living experience. The Uptown area itself stands as a testament to convenience, boasting a myriad of upscale dining, shopping, and entertainment options just steps away from your doorstep. Immerse yourself in the dynamic pulse of the city while enjoying the tranquility and exclusivity that 155 Caroline provides. Elevate your address, embrace the benefits of Uptown living, and make your home a statement of refined elegance in the heart of the city. Welcome to a residence that transcends expectations, where luxury meets lifestyle. Book your tour today! (id:51532)
Tags
| Property Summary |
|---|
| Building |
|---|
| Land |
|---|
| Level | Rooms | Dimensions |
|---|---|---|
| Main level | Laundry room | Measurements not available |
| Full bathroom | Measurements not available | |
| Living room | 17'4'' x 11'3'' | |
| 4pc Bathroom | Measurements not available | |
| Bedroom | 11'2'' x 9'7'' | |
| Primary Bedroom | 12'10'' x 10'7'' | |
| Den | 9'0'' x 8'6'' | |
| Kitchen | 8'6'' x 8'0'' |
| Features | |||||
|---|---|---|---|---|---|
| Balcony | Automatic Garage Door Opener | Underground | |||
| Covered | Visitor Parking | Dishwasher | |||
| Dryer | Refrigerator | Stove | |||
| Water softener | Washer | Central air conditioning | |||
| Exercise Centre | Guest Suite | Party Room | |||




































































