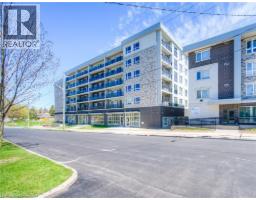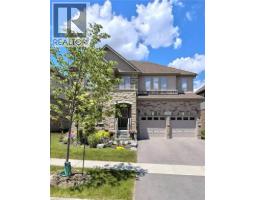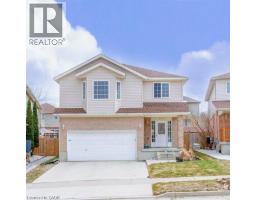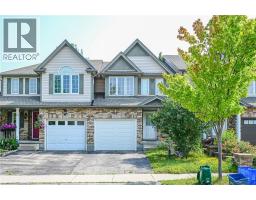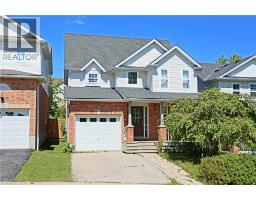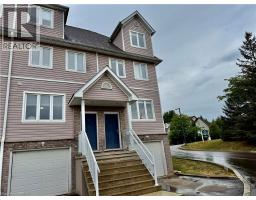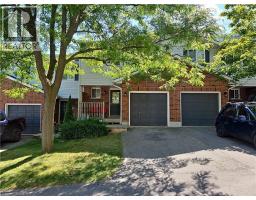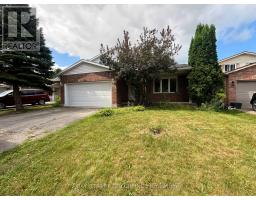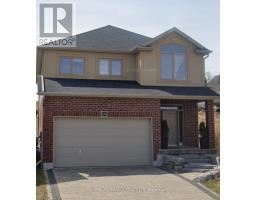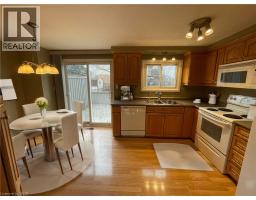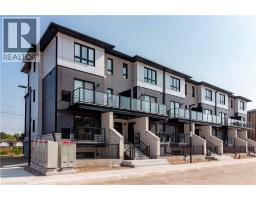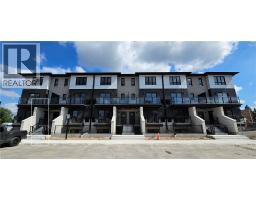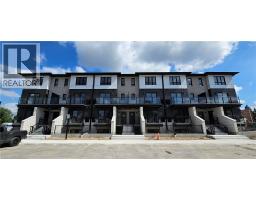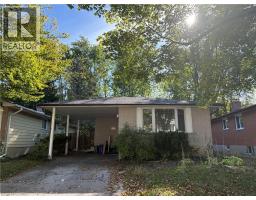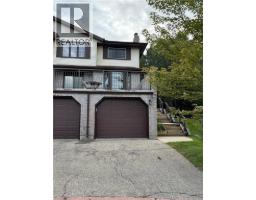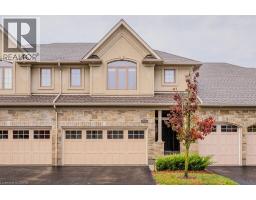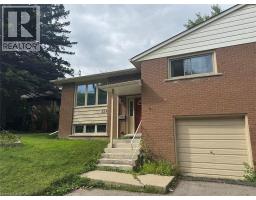275 LARCH Street Unit# F113 417 - Beechwood/University, Waterloo, Ontario, CA
Address: 275 LARCH Street Unit# F113, Waterloo, Ontario
Summary Report Property
- MKT ID40761042
- Building TypeApartment
- Property TypeSingle Family
- StatusRent
- Added7 weeks ago
- Bedrooms2
- Bathrooms1
- AreaNo Data sq. ft.
- DirectionNo Data
- Added On21 Aug 2025
Property Overview
Student-Friendly 1 Bedroom + Den Condo at 275 Larch Street – Move In September 2025! Looking for the perfect off-campus home? This fully furnished one-bedroom plus den condo at 275 Larch Street is designed with student life in mind. With 570 square feet of modern living space, it’s ideal for those who want comfort, convenience, and a quiet place to focus—just steps from Wilfrid Laurier University and an easy walk to the University of Waterloo. The unit features an open-concept layout with stylish engineered wood flooring and large windows that let in plenty of natural light. The kitchen comes equipped with stainless steel appliances and lots of storage, making it easy to prepare meals between classes. The bedroom is cozy and private, while the den with window offers a flexible space that’s perfect for studying, Zoom lectures, or hosting a friend. You’ll also enjoy a sleek bathroom, in-suite laundry, and all the furnishings you need to move in stress-free. The building includes great amenities like a fitness centre, rooftop terrace, and secure entry with professional management. You’ll be close to everything—campus, transit, coffee shops, restaurants, and grocery stores—so you can spend less time commuting and more time thriving. Internet,Water,Heat and internet included. Tenant only needs to pay hydro. (id:51532)
Tags
| Property Summary |
|---|
| Building |
|---|
| Land |
|---|
| Level | Rooms | Dimensions |
|---|---|---|
| Main level | Primary Bedroom | 8'3'' x 11'6'' |
| Living room | 8'8'' x 9'9'' | |
| Kitchen | 6'5'' x 18'8'' | |
| Den | 9'0'' x 8'10'' | |
| 4pc Bathroom | 5'9'' x 7'6'' |
| Features | |||||
|---|---|---|---|---|---|
| Southern exposure | None | Dishwasher | |||
| Dryer | Refrigerator | Stove | |||
| Washer | Hood Fan | Central air conditioning | |||
| Exercise Centre | |||||
















