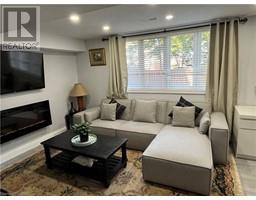321 CARRIAGE Way N Unit# B 120 - Lexington/Lincoln Village, Waterloo, Ontario, CA
Address: 321 CARRIAGE Way N Unit# B, Waterloo, Ontario
Summary Report Property
- MKT ID40598076
- Building TypeHouse
- Property TypeSingle Family
- StatusRent
- Added22 weeks ago
- Bedrooms1
- Bathrooms1
- AreaNo Data sq. ft.
- DirectionNo Data
- Added On18 Jun 2024
Property Overview
Welcome to 321 Carriage Way Unit B, Waterloo! This Exquisite Newly Constructed 1 Bed + Den, 1 Bath Unit has been adorned with a Plethora of High-End Finishes, including Luxurious Upgraded Lighting, a Sleek Modern Kitchen with Beautiful Stone Countertops, and a Breathtaking 3-Piece Bathroom with Impressive Tiling on the Floor and Shower. The Luminous Unit Boasts Full-Size Above-Ground Windows, providing Abundant Natural Light. It Offers Ample Living and Storage Space, Tailored Perfectly to Meet Your Needs. The Private Separate Entrance allows for Easy Access, with only 6 Steps Leading to the Unit. For Added Convenience, the Unit features In-Suite Laundry. Additionally, Extra Insulation has been Installed for Enhanced Noise Proofing. Living in this Exceptional Location Means that You will be Just Steps Away from Several Pristine Parks, such as Carriage Way, River Ridge, and Kiwanis. Public Transit is Conveniently Nearby, and Highway 85 is a Mere 4 Minutes Away, Ensuring Effortless Commutes. Do not Miss out on this Unparalleled Opportunity to Reside in a Brand New Home in the Desirable Waterloo East. Book Your Showing Today! Please Note: This Unit includes 1 Parking Spot. It is a Non-Smoking Unit, and Unfortunately, Pets are not Permitted due to Allergies. (id:51532)
Tags
| Property Summary |
|---|
| Building |
|---|
| Land |
|---|
| Level | Rooms | Dimensions |
|---|---|---|
| Lower level | Storage | Measurements not available |
| Laundry room | Measurements not available | |
| 3pc Bathroom | Measurements not available | |
| Den | 7'3'' x 6'5'' | |
| Primary Bedroom | 13'1'' x 11'5'' | |
| Living room | 12'0'' x 9'3'' | |
| Kitchen | 12'0'' x 9'3'' |
| Features | |||||
|---|---|---|---|---|---|
| Paved driveway | No Pet Home | Dishwasher | |||
| Dryer | Refrigerator | Stove | |||
| Washer | Central air conditioning | ||||







































