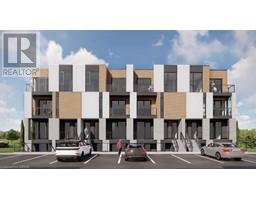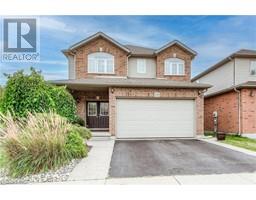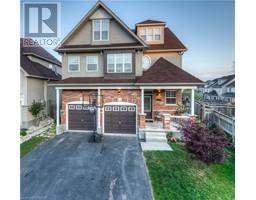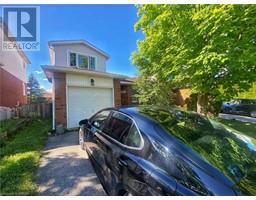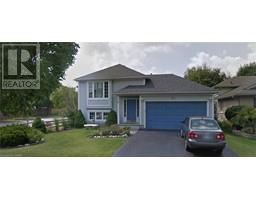451 ALBERT Street Unit# 11 421 - Lakeshore/Parkdale, Waterloo, Ontario, CA
Address: 451 ALBERT Street Unit# 11, Waterloo, Ontario
3 Beds1 BathsNo Data sqftStatus: Rent Views : 1002
Price
$2,700
Summary Report Property
- MKT ID40577226
- Building TypeRow / Townhouse
- Property TypeSingle Family
- StatusRent
- Added1 weeks ago
- Bedrooms3
- Bathrooms1
- AreaNo Data sq. ft.
- DirectionNo Data
- Added On18 Jun 2024
Property Overview
UTILITIES INCLUDED! Welcome to #11 - 451 Albert, situated in one of Waterloo's most sought-after neighborhoods. This meticulously maintained three-bedroom, one-bathroom unit is now available for immediate occupancy. Inside, you'll find convenient features like in-unit laundry, and a designated parking spot. The rent includes heat, hydro, and water, ensuring a hassle-free living experience. Located just minutes away from a plethora of amenities, including shopping, restaurants, Wilfrid Laurier University, the University of Waterloo, Conestoga’s Waterloo Campus, St. Jacob’s Farmers Market, and Highway 85, this residence offers both comfort and accessibility. (id:51532)
Tags
| Property Summary |
|---|
Property Type
Single Family
Building Type
Row / Townhouse
Storeys
2
Square Footage
1105 sqft
Subdivision Name
421 - Lakeshore/Parkdale
Title
Condominium
Parking Type
Visitor Parking
| Building |
|---|
Bedrooms
Above Grade
3
Bathrooms
Total
3
Interior Features
Appliances Included
Dryer, Refrigerator, Stove, Washer, Window Coverings
Basement Type
None
Building Features
Features
Corner Site, Balcony
Style
Attached
Architecture Style
2 Level
Square Footage
1105 sqft
Heating & Cooling
Cooling
None
Heating Type
Baseboard heaters
Utilities
Utility Sewer
Municipal sewage system
Water
Municipal water
Exterior Features
Exterior Finish
Aluminum siding, Brick Veneer
Neighbourhood Features
Community Features
High Traffic Area, Quiet Area, Community Centre, School Bus
Amenities Nearby
Golf Nearby, Hospital, Park, Place of Worship, Playground, Public Transit, Schools, Shopping
Maintenance or Condo Information
Maintenance Fees Include
Electricity, Water
Parking
Parking Type
Visitor Parking
Total Parking Spaces
1
| Land |
|---|
Other Property Information
Zoning Description
R1
| Level | Rooms | Dimensions |
|---|---|---|
| Second level | 4pc Bathroom | Measurements not available |
| Bedroom | 16'8'' x 11'11'' | |
| Bedroom | 14'5'' x 11'11'' | |
| Main level | Bedroom | 22'10'' x 12'1'' |
| Eat in kitchen | 12'6'' x 22'11'' |
| Features | |||||
|---|---|---|---|---|---|
| Corner Site | Balcony | Visitor Parking | |||
| Dryer | Refrigerator | Stove | |||
| Washer | Window Coverings | None | |||




















