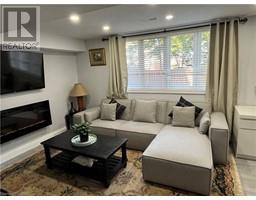469 HARBOUR VIEW Crescent Unit# B 118 - Colonial Acres/East Bridge, Waterloo, Ontario, CA
Address: 469 HARBOUR VIEW Crescent Unit# B, Waterloo, Ontario
Summary Report Property
- MKT ID40634756
- Building TypeHouse
- Property TypeSingle Family
- StatusRent
- Added13 weeks ago
- Bedrooms3
- Bathrooms3
- AreaNo Data sq. ft.
- DirectionNo Data
- Added On22 Aug 2024
Property Overview
Spacious, cozy, and well maintained, this home is available for lease starting September 1st. Perfect for families and students, the property features 3 bedrooms, 2.5 bathrooms, a second-floor family room with a fireplace, and a fully finished basement, offering over 2,000 sq. ft. of living space. The home includes a 1.5-car garage and a double driveway that can accommodate up to 5 cars. With no sidewalk on the driveway, you’ll avoid the hassle of sidewalk shoveling in the winter. Situated in a prestigious neighborhood, the home is just steps away from LBP Public School, St. Luke CES, bus stops, parks, and trails. It’s conveniently located near transportation options, with Conestoga Mall, Home Depot, Zehrs, FreshCo, Rim Park & Library, and Highway 85 all within a 5-minute drive or bus ride. Both universities are just a 10-minute drive away, with downtown Waterloo and Kitchener accessible in 15 minutes, along with many other amenities. (id:51532)
Tags
| Property Summary |
|---|
| Building |
|---|
| Land |
|---|
| Level | Rooms | Dimensions |
|---|---|---|
| Second level | 4pc Bathroom | Measurements not available |
| Bedroom | 13'3'' x 9'0'' | |
| Bedroom | 11'2'' x 10'6'' | |
| Primary Bedroom | 16'3'' x 11'5'' | |
| Family room | 15'2'' x 15'2'' | |
| Basement | 2pc Bathroom | Measurements not available |
| Recreation room | 20'0'' x 16'1'' | |
| Main level | 2pc Bathroom | Measurements not available |
| Kitchen | 21'0'' x 9'3'' | |
| Living room/Dining room | 11'3'' x 21'8'' |
| Features | |||||
|---|---|---|---|---|---|
| Attached Garage | Dishwasher | Dryer | |||
| Refrigerator | Stove | Washer | |||
| Central air conditioning | |||||




































