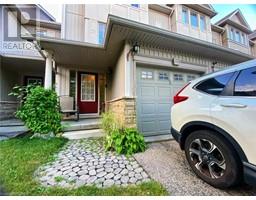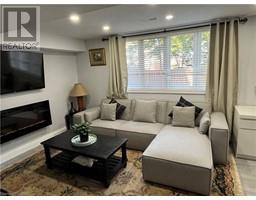624A-LOWER RUMMELHARDT Drive 440 - Upper Beechwood/Beechwood W., Waterloo, Ontario, CA
Address: 624A-LOWER RUMMELHARDT Drive, Waterloo, Ontario
3 Beds1 BathsNo Data sqftStatus: Rent Views : 774
Price
$1,850
Summary Report Property
- MKT ID40636565
- Building TypeHouse
- Property TypeSingle Family
- StatusRent
- Added12 weeks ago
- Bedrooms3
- Bathrooms1
- AreaNo Data sq. ft.
- DirectionNo Data
- Added On22 Aug 2024
Property Overview
Welcome to 624A Rummelhardt Drive! Looking for a beautiful house located in a great location? You found it. This well-maintained lower unit is located in the desirable and family-friendly neighborhood of Beechwood West. The living room welcomes you with plenty of daylight with open concept walk-out unit. A small kitchen will be enough for your needs. A few steps down in the stairs, you will find two generously sized bedrooms. A new bathroom is located in this level as well. The unit is fully renovated. The entrance is from the side and one parking spot will be available for lower unit. Don't miss out your chance to make this new unit your home. Schedule your showing today. (id:51532)
Tags
| Property Summary |
|---|
Property Type
Single Family
Building Type
House
Square Footage
2060 sqft
Subdivision Name
440 - Upper Beechwood/Beechwood W.
Title
Freehold
Land Size
under 1/2 acre
Built in
1991
Parking Type
Attached Garage
| Building |
|---|
Bedrooms
Above Grade
1
Below Grade
2
Bathrooms
Total
3
Interior Features
Appliances Included
Dishwasher, Dryer, Refrigerator, Stove, Water softener, Washer, Hood Fan, Window Coverings, Garage door opener
Basement Type
Full (Finished)
Building Features
Features
Conservation/green belt, Sump Pump, Automatic Garage Door Opener
Foundation Type
Poured Concrete
Style
Semi-detached
Square Footage
2060 sqft
Rental Equipment
Furnace, Water Heater
Fire Protection
Smoke Detectors
Structures
Shed
Heating & Cooling
Cooling
Central air conditioning
Heating Type
Forced air
Utilities
Utility Sewer
Municipal sewage system
Water
Municipal water
Exterior Features
Exterior Finish
Brick, Vinyl siding, Shingles
Neighbourhood Features
Community Features
Quiet Area, Community Centre, School Bus
Amenities Nearby
Airport, Golf Nearby, Hospital, Park, Place of Worship, Playground, Public Transit, Schools, Shopping, Ski area
Parking
Parking Type
Attached Garage
Total Parking Spaces
2
| Land |
|---|
Lot Features
Fencing
Fence
Other Property Information
Zoning Description
R4
| Level | Rooms | Dimensions |
|---|---|---|
| Second level | Bedroom | 9'3'' x 9'1'' |
| Basement | 4pc Bathroom | 11'9'' x 15'4'' |
| Bedroom | 10'0'' x 13'4'' | |
| Bedroom | 13'8'' x 12'8'' | |
| Lower level | Kitchen | 9'8'' x 10'8'' |
| Living room | 11'4'' x 8'4'' |
| Features | |||||
|---|---|---|---|---|---|
| Conservation/green belt | Sump Pump | Automatic Garage Door Opener | |||
| Attached Garage | Dishwasher | Dryer | |||
| Refrigerator | Stove | Water softener | |||
| Washer | Hood Fan | Window Coverings | |||
| Garage door opener | Central air conditioning | ||||































